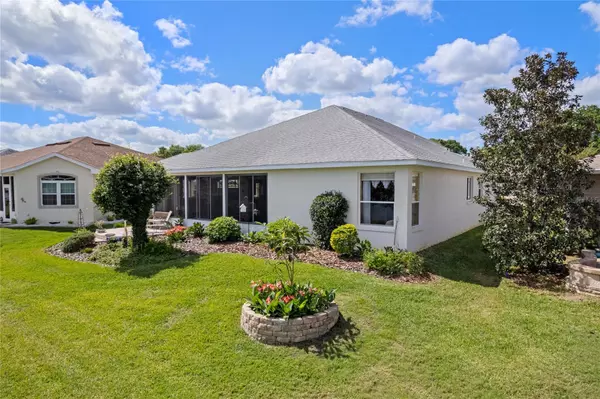$414,000
$419,900
1.4%For more information regarding the value of a property, please contact us for a free consultation.
21804 KING JOHN ST Leesburg, FL 34748
3 Beds
2 Baths
2,094 SqFt
Key Details
Sold Price $414,000
Property Type Single Family Home
Sub Type Single Family Residence
Listing Status Sold
Purchase Type For Sale
Square Footage 2,094 sqft
Price per Sqft $197
Subdivision Royal Highlands Ph Ia Sub
MLS Listing ID G5066643
Sold Date 06/01/23
Bedrooms 3
Full Baths 2
Construction Status Inspections
HOA Fees $192/mo
HOA Y/N Yes
Originating Board Stellar MLS
Year Built 2000
Annual Tax Amount $2,069
Lot Size 9,147 Sqft
Acres 0.21
Property Description
LAKEFRONT, LAKE VIEWS, LAKE LIVING! THIS THREE BEDROOM, TWO BATH CUSTOM-MODEL HOME OFFERS OVER 2000SF. OF LIVING AREA. THE CURB APPEAL ENTICES YOU TO IMAGINE WHAT'S INSIDE THIS FABULOUS HOME. UPON ENTRY, YOU'LL FALL IN LOVE WITH THE EXPANSIVE LAKE VIEWS. THE FLORIDA ROOM'S LARGE WALL TO WALL GLASS SIDERS ARE ALWAYS LEFT OPEN HERE ON KING JOHN STREET-LEADING YOU DIRECTLY ONTO THE ENCLOSED BONUS SPACE WITH SPANISH-INSPIRED TILED, GAS FIREPLACE AND WET BAR. IF YOU ENJOY BEING DIRECTLY OUTDOORS, THE PATIO IS A GREAT PLACE TO LOUNGE. ADDITIONALLY, YOU'LL FIND A BBQ GRILL GAS LINE ON THE SOUTH SIDE PATIO OF THE HOME. BACK INSIDE, YOU'LL FIND HIGH-CEILINGS, AN OPEN FLOOR PLAN, CUSTOM KITCHEN WITH ISLAND, GRANITE COUNTERTOPS, STAINLESS GAS RANGE, MAPLEWOOD CABINETRY WITH PULL-OUTS, DECORATIVE ACCENTS, AND TONS OF NATURAL LIGHT! ADJACENT TO THE KITCHEN, YOU'LL FIND THE CONVENIENTLY OVER-SIZED LAUNDRY ROOM, PANTRY, AND BROOM CLOSET. KEEP GOING AND YOU'LL FIND YOURSELF IN THE GARAGE WHERE THERE'S A WORKBENCH IN PLACE, ROOM FOR A GOLF CART AND YOUR VEHICLES! BACK INSIDE, THE SPECTACULAR LIBRARY WITH FLOOR TO CEILING BUILT-IN SHELVING AND CUSTOM CABINETRY IS SUPERB! EASILY LARGE ENOUGH FOR A SLEEPER SOFA WHEN A THIRD BEDROOM IS NEEDED. THE PRIMARY SUITE OFFERS A READING NOOK AND SOFT, NATURAL LIGHT WHILE OVERLOOKING ROYAL LAKE. THE ENSUITE IS AN ATRIUM- STYLE BATHROOM WITH SOAKER TUB, STEP-IN SHOWER, PRIVATE COMODE, DOUBLE VANITIES AND WALK-IN CLOSETS. THE FINE, UPSCALE FURNISHINGS ARE OPTIONAL IN THIS HOME. CALL FOR YOUR TOUR OF THIS METICULOUSLY MAINTAINED, WATERFRONT HOME TODAY. IT CHECKS ALL THE BOXES WITH A 2017 ROOF AND CAN BE YOUR FOREVER HOME IN CENTRAL FLORIDA. ROYAL HIGHLANDS IS A GATED, 18-HOLE, GOLF COMMUNITY WITH RESTAURANT, PUB, PRO-SHOP AND DRIVING RANGE. THE COMMUNITY ALSO OFFERS ENTERTAINMENT AND EXERCISE CLASSES IN BOTH THE GREAT HALL AND RECREATION CENTER. MONTHLY DANCES, THEATER PRODUCTIONS, TWO POOLS, COURTS, SOFTBALL FIELD, FITNESS CENTER AND CRAFT ROOMS WITH A KILN ALL MAKE THIS 55+ COMMUNITY A GREAT PLACE TO LIVE!
Location
State FL
County Lake
Community Royal Highlands Ph Ia Sub
Zoning PUD
Rooms
Other Rooms Den/Library/Office, Florida Room, Inside Utility
Interior
Interior Features Built-in Features, Ceiling Fans(s), Crown Molding, Eat-in Kitchen, High Ceilings, Living Room/Dining Room Combo, Master Bedroom Main Floor, Open Floorplan, Solid Surface Counters, Solid Wood Cabinets, Stone Counters, Thermostat, Vaulted Ceiling(s), Walk-In Closet(s), Window Treatments
Heating Central
Cooling Central Air
Flooring Carpet, Ceramic Tile, Hardwood, Laminate
Fireplaces Type Gas, Masonry, Non Wood Burning, Other
Furnishings Partially
Fireplace true
Appliance Dishwasher, Disposal, Dryer, Exhaust Fan, Gas Water Heater, Ice Maker, Microwave, Range, Refrigerator, Washer, Wine Refrigerator
Laundry Inside, Laundry Room
Exterior
Exterior Feature Irrigation System, Lighting, Rain Gutters, Sliding Doors
Parking Features Driveway, Garage Door Opener, Golf Cart Garage, Oversized, Workshop in Garage
Garage Spaces 2.0
Pool In Ground
Community Features Buyer Approval Required, Clubhouse, Deed Restrictions, Fishing, Fitness Center, Gated, Golf Carts OK, Golf, Pool, Restaurant, Sidewalks, Tennis Courts
Utilities Available BB/HS Internet Available, Cable Available, Electricity Connected, Fiber Optics, Natural Gas Available, Phone Available, Public, Sewer Connected, Underground Utilities, Water Connected
Amenities Available Cable TV, Clubhouse, Dock, Fence Restrictions, Fitness Center, Gated, Pickleball Court(s), Pool, Recreation Facilities, Shuffleboard Court, Storage, Tennis Court(s), Trail(s)
Waterfront Description Pond
Water Access 1
Water Access Desc Pond
View Garden, Water
Roof Type Shingle
Porch Covered, Enclosed, Patio
Attached Garage true
Garage true
Private Pool No
Building
Lot Description Conservation Area, Landscaped, Level, Near Golf Course, Paved, Private
Story 1
Entry Level One
Foundation Slab
Lot Size Range 0 to less than 1/4
Builder Name PRINGLE
Sewer Public Sewer
Water Public
Architectural Style Ranch
Structure Type Block, Stucco
New Construction false
Construction Status Inspections
Others
Pets Allowed Yes
HOA Fee Include Cable TV, Escrow Reserves Fund, Internet, Private Road, Recreational Facilities, Trash
Senior Community Yes
Ownership Fee Simple
Monthly Total Fees $192
Acceptable Financing Cash, Conventional, FHA, VA Loan
Membership Fee Required Required
Listing Terms Cash, Conventional, FHA, VA Loan
Special Listing Condition None
Read Less
Want to know what your home might be worth? Contact us for a FREE valuation!

Our team is ready to help you sell your home for the highest possible price ASAP

© 2024 My Florida Regional MLS DBA Stellar MLS. All Rights Reserved.
Bought with THE REAL ESTATE COLLECTION LLC





