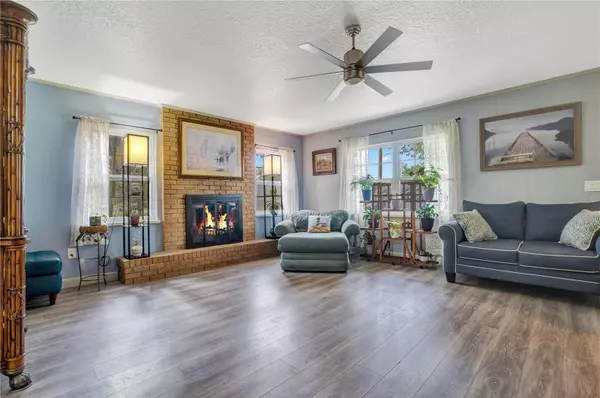$379,000
$380,000
0.3%For more information regarding the value of a property, please contact us for a free consultation.
3115 SHERRY DR Orlando, FL 32810
4 Beds
2 Baths
2,035 SqFt
Key Details
Sold Price $379,000
Property Type Single Family Home
Sub Type Single Family Residence
Listing Status Sold
Purchase Type For Sale
Square Footage 2,035 sqft
Price per Sqft $186
Subdivision Riverside Park Estates
MLS Listing ID O6107912
Sold Date 06/26/23
Bedrooms 4
Full Baths 2
Construction Status Financing
HOA Y/N No
Originating Board Stellar MLS
Year Built 1961
Annual Tax Amount $770
Lot Size 8,276 Sqft
Acres 0.19
Property Description
Whoa, stop the car! Welcome home to 3115 Sherry Dr. You will fall in love with this updated 4 bedroom, 2 bath PLUS office home that sits on ample space, that backs up to the Little Wekiva River! Expect to be impressed! This home has a brand new shingle roof, 2021 interior and exterior electrical fuse boxes, all new outlets and switches, new tankless gas water heater in your newly renovated indoor laundry room, complete kitchen remodel done in 2021, newer stainless steel appliances (gas stove as well!), new floors in living areas and master bedroom, screened in patio (redone in 2018), new 22ft above ground pool complete with a new pool pump, new interior and exterior paint, newer double paned energy efficient windows, new insulation blown in attic, sparkly clean vents, and the bathrooms even have bluetooth speakers just to name a few features. The 5th bedroom has exterior access making it a great opportunity for multigenerational or Airbnb use too! You will be sure to enjoy the tranquility of living on the coldesac, and the added benefit of a clear county owned lot that will never be built on right next door. The property sits adjacent to the Little Wekiva River and has easy access to the local middle school down the street, as well as community ball fields right near by. Your new lot has been recently cleared and landscaped with added mulch and also has a fenced in dog run for the fur babies of the family. Close to I4 and 429, shopping and dining- call today for your private showing!
Location
State FL
County Orange
Community Riverside Park Estates
Zoning R-1
Rooms
Other Rooms Den/Library/Office, Formal Dining Room Separate, Great Room, Inside Utility
Interior
Interior Features Ceiling Fans(s), Eat-in Kitchen, Master Bedroom Main Floor, Pest Guard System, Solid Surface Counters, Solid Wood Cabinets, Split Bedroom, Thermostat
Heating Central, Natural Gas
Cooling Central Air, Wall/Window Unit(s)
Flooring Bamboo, Carpet, Laminate, Tile
Fireplaces Type Living Room, Wood Burning
Fireplace true
Appliance Dishwasher, Disposal, Dryer, Range, Range Hood, Refrigerator, Tankless Water Heater, Washer
Laundry Inside, Laundry Room
Exterior
Exterior Feature Dog Run, French Doors, Irrigation System, Private Mailbox, Rain Gutters, Sidewalk
Parking Features Driveway
Fence Chain Link, Fenced
Pool Above Ground
Utilities Available BB/HS Internet Available, Cable Available, Electricity Available, Natural Gas Available, Phone Available, Sewer Available, Water Available
View Trees/Woods
Roof Type Shingle
Porch Covered, Enclosed, Patio, Screened, Side Porch
Garage false
Private Pool Yes
Building
Lot Description City Limits, In County, Level, Near Public Transit, Sidewalk, Street Dead-End, Paved
Story 1
Entry Level One
Foundation Slab
Lot Size Range 0 to less than 1/4
Sewer Public Sewer
Water Public
Architectural Style Ranch
Structure Type Block
New Construction false
Construction Status Financing
Schools
Elementary Schools Riverside Elem
Middle Schools Lockhart Middle
High Schools Wekiva High
Others
Pets Allowed Yes
Senior Community No
Ownership Fee Simple
Acceptable Financing Cash, Conventional, FHA, VA Loan
Listing Terms Cash, Conventional, FHA, VA Loan
Special Listing Condition None
Read Less
Want to know what your home might be worth? Contact us for a FREE valuation!

Our team is ready to help you sell your home for the highest possible price ASAP

© 2025 My Florida Regional MLS DBA Stellar MLS. All Rights Reserved.
Bought with HYSER LLC





