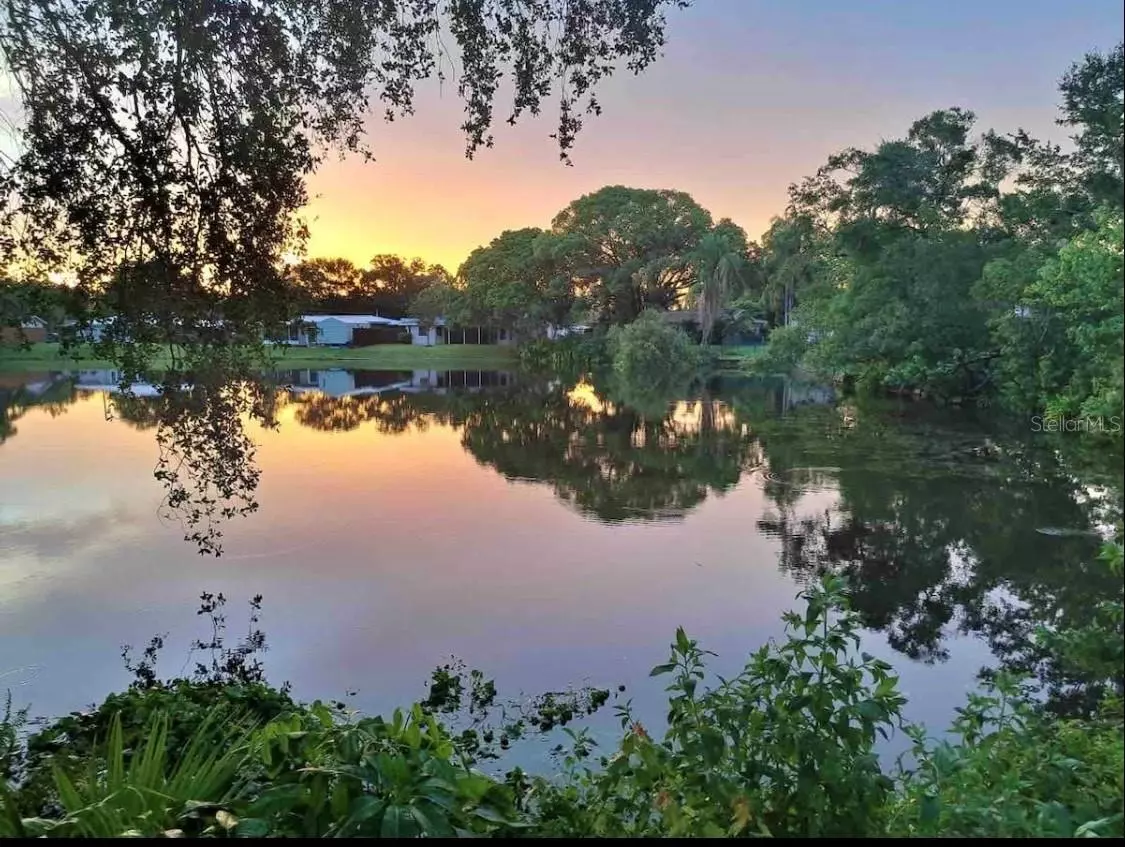$430,000
$449,900
4.4%For more information regarding the value of a property, please contact us for a free consultation.
4535 FALCON RIDGE DR Sarasota, FL 34233
3 Beds
2 Baths
1,740 SqFt
Key Details
Sold Price $430,000
Property Type Single Family Home
Sub Type Single Family Residence
Listing Status Sold
Purchase Type For Sale
Square Footage 1,740 sqft
Price per Sqft $247
Subdivision South Gate Ridge 03
MLS Listing ID T3445851
Sold Date 06/28/23
Bedrooms 3
Full Baths 2
Construction Status Financing
HOA Y/N No
Originating Board Stellar MLS
Year Built 1966
Annual Tax Amount $3,827
Lot Size 8,276 Sqft
Acres 0.19
Lot Dimensions 73x110
Property Description
This STUNNING LAKEFRONT (no flood insurance required) home is nestled in the coveted South Gate Ridge community of Sarasota, boasting 1,740 heated square feet, with 3 bedrooms, 2 bathrooms, and a 1 car garage. Designed by renowned architect Ruth Richmond, this classic 1960's Florida Ranch style home is the epitome of elegance, with its solid and comfortable construction and timeless design.
As you step inside, you're greeted by charming custom features such as lucite doorknobs and built-in cabinetry, that add a touch of character to the space. The updated white kitchen cabinets with glass fronts and granite counters creates a striking aesthetic that will charm any homeowner. The large master bedroom offers a tranquil retreat, while the master bath has been tastefully remodeled with frameless glass, beautiful tile, a new vanity, and modern fixtures. The guest bedrooms provide plenty of space and convenience, with one of them featuring a murphy bed for extra sleeping space.
As you move towards the back of the home, you'll discover an enclosed great room lined with windows and enhanced by wood beam ceilings that draw you towards breathtaking views of the lake. The backyard is perfectly fenced, providing a sense of privacy, along with a concrete slab that's perfect for grilling and relaxing with family and friends while enjoying the stunning lake views.
Conveniently located near pristine beaches that Sarasota is known for, this spectacular home is a true oasis, with access to all the amenities necessary for high-end living. This is the perfect opportunity to own a charming and timeless home in an established community renowned for its charm and elegance.
Location
State FL
County Sarasota
Community South Gate Ridge 03
Zoning RSF3
Rooms
Other Rooms Great Room
Interior
Interior Features Ceiling Fans(s), Kitchen/Family Room Combo, Living Room/Dining Room Combo, Open Floorplan, Split Bedroom, Stone Counters
Heating Central, Electric
Cooling Central Air
Flooring Carpet, Ceramic Tile
Fireplace false
Appliance Dishwasher, Disposal, Electric Water Heater, Microwave, Range, Refrigerator
Laundry In Garage
Exterior
Exterior Feature Other
Parking Features Garage Door Opener
Garage Spaces 1.0
Fence Fenced
Utilities Available Electricity Connected, Public
View Y/N 1
View Water
Roof Type Shingle
Porch Patio
Attached Garage true
Garage true
Private Pool No
Building
Lot Description In County, Paved
Story 1
Entry Level One
Foundation Slab
Lot Size Range 0 to less than 1/4
Sewer Septic Tank
Water Public
Architectural Style Ranch
Structure Type Block, Brick
New Construction false
Construction Status Financing
Schools
Elementary Schools Wilkinson Elementary
Middle Schools Sarasota Middle
High Schools Riverview High
Others
Pets Allowed Yes
Senior Community No
Ownership Fee Simple
Acceptable Financing Cash, Conventional, FHA, VA Loan
Listing Terms Cash, Conventional, FHA, VA Loan
Special Listing Condition None
Read Less
Want to know what your home might be worth? Contact us for a FREE valuation!

Our team is ready to help you sell your home for the highest possible price ASAP

© 2024 My Florida Regional MLS DBA Stellar MLS. All Rights Reserved.
Bought with FINE PROPERTIES





