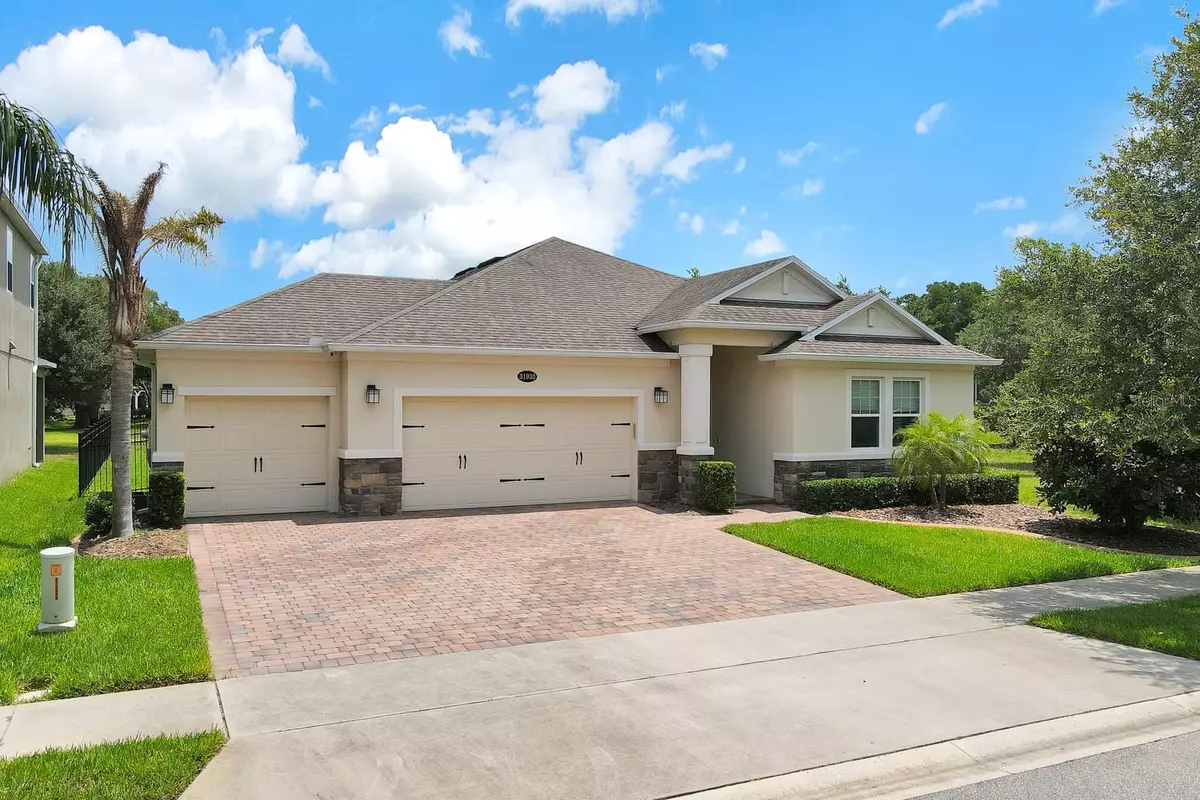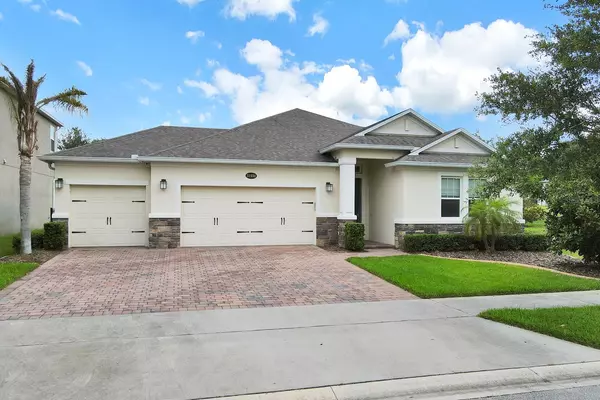$515,000
$524,900
1.9%For more information regarding the value of a property, please contact us for a free consultation.
31930 REDTAIL RESERVE BLVD Sorrento, FL 32776
4 Beds
3 Baths
2,504 SqFt
Key Details
Sold Price $515,000
Property Type Single Family Home
Sub Type Single Family Residence
Listing Status Sold
Purchase Type For Sale
Square Footage 2,504 sqft
Price per Sqft $205
Subdivision Serenity At Redtail Sub
MLS Listing ID O6118740
Sold Date 07/25/23
Bedrooms 4
Full Baths 3
Construction Status Financing,Inspections
HOA Fees $148/mo
HOA Y/N Yes
Originating Board Stellar MLS
Year Built 2015
Annual Tax Amount $4,404
Lot Size 7,840 Sqft
Acres 0.18
Property Description
Your dream home awaits in Serenity at Red Tail! As you enter through the welcoming gated entry, you will immediately feel the tranquility of this community just adjacent to Red Tail Golf Club. This stunning Florida Craftsman style single level home exterior is perfectly adorned with upgraded stone accents and is also situated on a premium lot. The home features volume ceilings throughout offering a spacious and open feel. The recently replaced neutral toned wood look LVP flooring throughout all the main areas of the home will complement any décor. From the foyer, you will find 2 amply sized bedrooms that share a bathroom with dual vanities and full-sized shower. Bedroom 4 is across the hall and boasts an ensuite full bathroom creating the perfect guest retreat. The open concept floorplan is perfect for entertaining. The kitchen includes a large kitchen island with plenty of room for extra seating, 42” cabinetry, recently replaced stainless appliances, granite counters, walk in pantry with custom cabinetry, beautifully tiled backsplash, and charming breakfast nook with backyard views. The deluxe sized great room is complete with an oversized ceiling fan, recessed lighting, and access to the screened in lanai. The Owner's retreat offers tray ceilings and plenty of windows, huge walk-in closet with custom cabinetry, a master en-suite includes separate vanities, soaker tub, and frameless glass walk in shower with newly replaced tile accents. Other home features include, fully fenced backyard, newly replaced carpets in all bedrooms, recently repainted interior walls, inside utility with custom cabinet and shelving. In addition, this home is 100% Energy Star 3.1 certified. Energy efficiency includes Core Fill insulation in the block walls, R-38 ceiling insulation, Low-E double pane windows & sliding glass doors, full perimeter rebar including the garage and a 3,000 psi concrete foundation. Serenity at Redtail in Sorrento, FL is conveniently located only minutes from charming and quaint downtown Mount Dora & about 15 minutes to Sanford/Lake Mary, major highways, dining, and shopping.
Location
State FL
County Lake
Community Serenity At Redtail Sub
Interior
Interior Features Ceiling Fans(s), Eat-in Kitchen, High Ceilings, Master Bedroom Main Floor, Open Floorplan, Solid Surface Counters, Thermostat, Tray Ceiling(s), Walk-In Closet(s)
Heating Central, Electric
Cooling Central Air
Flooring Vinyl
Fireplace false
Appliance Dishwasher, Disposal, Microwave, Range, Refrigerator
Laundry Inside, Laundry Room
Exterior
Exterior Feature Irrigation System, Sidewalk, Sliding Doors
Parking Features Garage Door Opener
Garage Spaces 3.0
Fence Fenced, Other
Community Features Gated
Utilities Available BB/HS Internet Available, Cable Available, Electricity Connected, Water Connected
Roof Type Shingle
Porch Covered, Enclosed, Patio, Screened
Attached Garage true
Garage true
Private Pool No
Building
Lot Description Landscaped, Sidewalk
Story 1
Entry Level One
Foundation Slab
Lot Size Range 0 to less than 1/4
Builder Name MI Homes
Sewer Public Sewer
Water Public
Architectural Style Craftsman
Structure Type Block, Stucco
New Construction false
Construction Status Financing,Inspections
Others
Pets Allowed Yes
Senior Community No
Ownership Fee Simple
Monthly Total Fees $148
Acceptable Financing Cash, Conventional, FHA, VA Loan
Membership Fee Required Required
Listing Terms Cash, Conventional, FHA, VA Loan
Special Listing Condition None
Read Less
Want to know what your home might be worth? Contact us for a FREE valuation!

Our team is ready to help you sell your home for the highest possible price ASAP

© 2025 My Florida Regional MLS DBA Stellar MLS. All Rights Reserved.
Bought with CHARLES RUTENBERG REALTY ORLANDO





