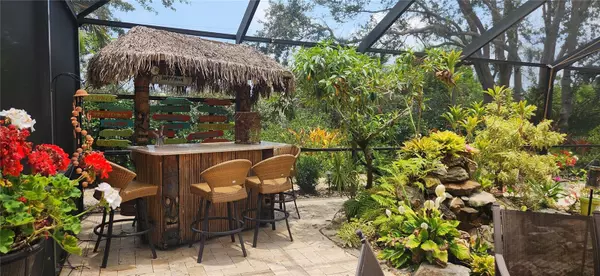$737,000
$749,000
1.6%For more information regarding the value of a property, please contact us for a free consultation.
4330 VIA DEL VILLETTI DR Venice, FL 34293
3 Beds
2 Baths
2,268 SqFt
Key Details
Sold Price $737,000
Property Type Single Family Home
Sub Type Single Family Residence
Listing Status Sold
Purchase Type For Sale
Square Footage 2,268 sqft
Price per Sqft $324
Subdivision Venetia Ph 4
MLS Listing ID A4573131
Sold Date 08/01/23
Bedrooms 3
Full Baths 2
Construction Status Inspections
HOA Fees $180/qua
HOA Y/N Yes
Originating Board Stellar MLS
Year Built 2003
Annual Tax Amount $3,714
Lot Size 9,583 Sqft
Acres 0.22
Property Description
Under contract-accepting backup offers. Welcome to Shangri-La....your stunning custom tropical oasis awaits! Beautifully updated single-family home surrounded by lush landscaping located in the quaint, desirable gated community of Venetia in Venice, FL.
Enter through the designer, sandblasted glass double doors into an open, seamless floor plan. Panoramic sliding patio doors fully open to the tropical lanai/pool area, ideal for entertaining. Outdoor screened-in living areas include covered lanai with tongue and groove cypress ceiling, travertine flooring, tiki bar with granite counter, saltwater solar heated pool with remote therapy jets, and a custom tropical garden with waterfall. The experience continues with the most serene garden walkway along back of the screened-in patio.
The updated living area features an open kitchen with solid wood cabinetry, exotic granite counters/backsplash, under cabinet lighting, stainless steel appliances, brand new French door refrigerator (2023), double oven, and lighted pantry.
The spacious master suite includes a sitting area, two brand new custom ‘Closets by Design' walk-in closets, large ensuite bathroom with granite counter, double sink vanity, huge walk-in shower, and separate spa tub. The split bedroom plan features a door to guest room, office and 2nd bath, ideal for guest's privacy.
Many upgrades throughout include hardwood bedroom flooring, diagonal ceramic tile in living areas, custom window treatments, decorative fans & lighting fixtures, complete home water filtration system, Halo air purification system w/new ductwork & electronic filters (2020), new Garage A/C (2019), new water heater (2021), new washer & dryer (2023) to name a few. Hurricane protection includes Lexan clear shutters for windows and power operated Storm Smart Screens for front door and lanai. Garage has its own A/C unit, ceiling hoist for kayaks/bikes, and epoxy flooring. Ask for Special Feature List for more info.
Venetia is a smaller, active community with clubhouse, exercise room, pickleball, basketball, tennis courts, community heated pool and spa with LOW HOA and NO CDD. Centrally located, convenient to shopping, restaurants, beaches within miles. Minutes to Historic Downtown Venice, new Wellen Park downtown, Cool Today Atlanta Braves training center and more!
Don't wait and miss this unique opportunity to own your own piece of paradise!
Location
State FL
County Sarasota
Community Venetia Ph 4
Zoning RSF4
Interior
Interior Features Ceiling Fans(s), Eat-in Kitchen, High Ceilings, Master Bedroom Main Floor, Solid Wood Cabinets, Split Bedroom, Stone Counters, Thermostat, Walk-In Closet(s), Window Treatments
Heating Central, Electric
Cooling Central Air
Flooring Bamboo, Ceramic Tile, Wood
Furnishings Partially
Fireplace false
Appliance Dishwasher, Disposal, Dryer, Electric Water Heater, Ice Maker, Microwave, Range, Refrigerator, Washer, Water Filtration System
Laundry Inside, Laundry Room
Exterior
Exterior Feature Garden, Hurricane Shutters, Irrigation System, Lighting, Rain Gutters, Sidewalk, Sliding Doors
Parking Features Garage Door Opener
Garage Spaces 2.0
Pool Gunite, In Ground, Salt Water, Screen Enclosure, Solar Heat
Community Features Buyer Approval Required, Clubhouse, Deed Restrictions, Fitness Center, Gated, Pool, Sidewalks, Tennis Courts
Utilities Available Cable Connected, Electricity Connected, Sewer Connected, Street Lights, Underground Utilities, Water Connected
Amenities Available Basketball Court, Cable TV, Clubhouse, Fitness Center, Gated, Pickleball Court(s), Pool, Shuffleboard Court, Spa/Hot Tub, Tennis Court(s)
View Garden, Pool, Trees/Woods
Roof Type Tile
Porch Covered, Enclosed, Patio, Screened
Attached Garage true
Garage true
Private Pool Yes
Building
Lot Description Landscaped, Sidewalk
Entry Level One
Foundation Slab
Lot Size Range 0 to less than 1/4
Sewer Public Sewer
Water Public
Structure Type Block, Stucco
New Construction false
Construction Status Inspections
Schools
Elementary Schools Taylor Ranch Elementary
Middle Schools Venice Area Middle
High Schools Venice Senior High
Others
Pets Allowed Yes
HOA Fee Include Cable TV, Pool, Escrow Reserves Fund, Internet, Maintenance Grounds, Recreational Facilities
Senior Community No
Ownership Fee Simple
Monthly Total Fees $189
Acceptable Financing Cash, Conventional
Membership Fee Required Required
Listing Terms Cash, Conventional
Special Listing Condition None
Read Less
Want to know what your home might be worth? Contact us for a FREE valuation!

Our team is ready to help you sell your home for the highest possible price ASAP

© 2024 My Florida Regional MLS DBA Stellar MLS. All Rights Reserved.
Bought with LOKATION





