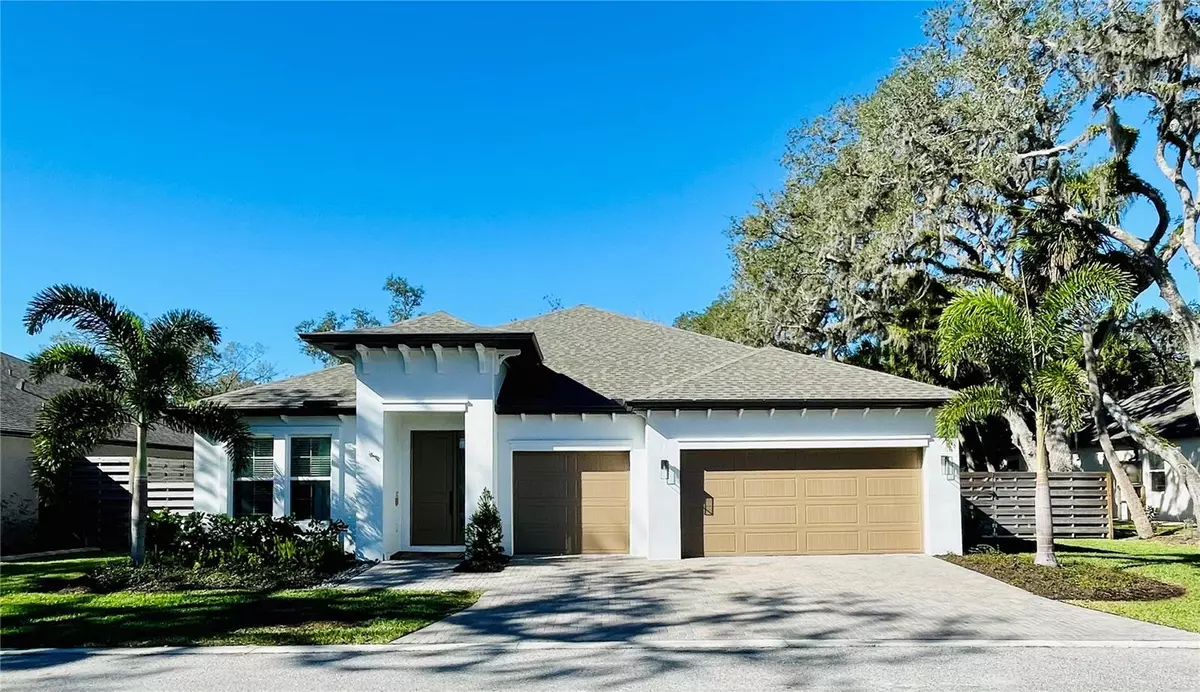$785,000
$804,900
2.5%For more information regarding the value of a property, please contact us for a free consultation.
2126 SYLVAN LEA DR Sarasota, FL 34240
4 Beds
3 Baths
2,314 SqFt
Key Details
Sold Price $785,000
Property Type Single Family Home
Sub Type Single Family Residence
Listing Status Sold
Purchase Type For Sale
Square Footage 2,314 sqft
Price per Sqft $339
Subdivision Sylvan Lea
MLS Listing ID A4574751
Sold Date 08/15/23
Bedrooms 4
Full Baths 3
Construction Status No Contingency
HOA Fees $50/ann
HOA Y/N Yes
Originating Board Stellar MLS
Year Built 2021
Annual Tax Amount $6,752
Lot Size 10,454 Sqft
Acres 0.24
Property Description
Great Opportunity! The only Home For Sale in the very desirable Sylvan Lea community just East of I-75. With LOW HOA Fees and A-Rated School District. Discover this secluded family neighborhood surrounded by beautiful canopy oak trees, reminiscent of "Old Florida" lifestyle. This quality-built home was purchased in 2021 from M & I Homes. Features their “Crystal” floor plan, 2313 Sq. Ft. of luxury lifestyle. 4-Bedroom, 3 Full Baths and Air- Condition 3 Car Garage. (Idea for a Hobby Shop or Playroom) Upon entering the home, you will pass by 2 of the 3 guest bedrooms, a guest bath and centrally located large laundry room (washer and dryer included) The Plank tile flooring will lead you from the front door to the large Great Room accented with a Tray ceiling design. The open-air floorplan combines a large and spacious living and dining area combined with a gourmet kitchen, with a center-island and matching cabinets and GE Profile appliances. Off of the living space, you will find the additional guest room and bathroom along with your spacious private owner's suite, features a walk-in shower, his and her vanity with quartz countertop and large custom design walk-in closet. Entertain family and friends with your screened in paver patio, surrounded by mature landscape and privacy fence. You can't ask for a better location between Bee Ridge and Fruitville Road. Just a quick drive to downtown Sarasota's fine dining, performing arts and Farmers Market. Spend the day at our World-Famous Siesta Key and Lido Key Beaches and numerous parks. With easy access to I-75 travel up to Lakewood Ranch enjoy shopping at the UTC Mall and surrounding stores and dining at one of the many restaurants.
Location
State FL
County Sarasota
Community Sylvan Lea
Zoning RSF1
Interior
Interior Features Built-in Features, Ceiling Fans(s), High Ceilings, In Wall Pest System, Kitchen/Family Room Combo, Living Room/Dining Room Combo, Master Bedroom Main Floor, Open Floorplan, Pest Guard System, Solid Surface Counters, Solid Wood Cabinets, Split Bedroom, Stone Counters, Thermostat, Vaulted Ceiling(s), Walk-In Closet(s), Window Treatments
Heating Central, Electric
Cooling Central Air
Flooring Carpet, Tile
Fireplace false
Appliance Built-In Oven, Convection Oven, Cooktop, Dishwasher, Disposal, Dryer, Electric Water Heater, Microwave, Refrigerator, Washer
Exterior
Exterior Feature Hurricane Shutters, Irrigation System, Lighting, Private Mailbox, Storage
Garage Spaces 3.0
Community Features Deed Restrictions
Utilities Available Cable Connected, Electricity Connected, Public, Sewer Connected, Underground Utilities, Water Connected
Roof Type Shingle
Attached Garage true
Garage true
Private Pool No
Building
Story 1
Entry Level One
Foundation Slab
Lot Size Range 0 to less than 1/4
Sewer Private Sewer
Water Public
Structure Type Block, Stucco
New Construction false
Construction Status No Contingency
Schools
Elementary Schools Tatum Ridge Elementary
Middle Schools Sarasota Middle
High Schools Sarasota High
Others
Pets Allowed Breed Restrictions, Yes
Senior Community No
Ownership Fee Simple
Monthly Total Fees $50
Acceptable Financing Cash, Conventional
Membership Fee Required Required
Listing Terms Cash, Conventional
Special Listing Condition None
Read Less
Want to know what your home might be worth? Contact us for a FREE valuation!

Our team is ready to help you sell your home for the highest possible price ASAP

© 2025 My Florida Regional MLS DBA Stellar MLS. All Rights Reserved.
Bought with PREFERRED SHORE





