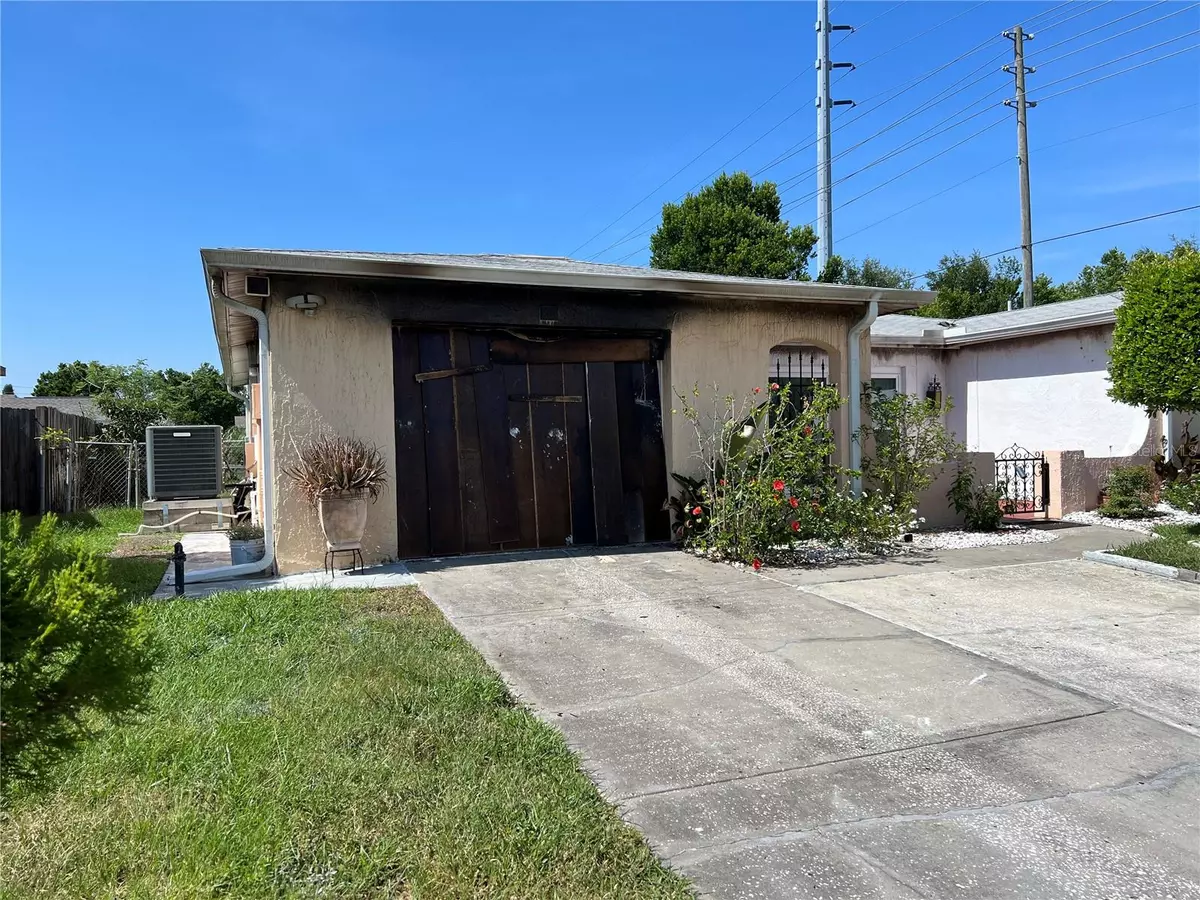$170,000
$160,000
6.3%For more information regarding the value of a property, please contact us for a free consultation.
8101 HIXTON DR Port Richey, FL 34668
2 Beds
2 Baths
1,442 SqFt
Key Details
Sold Price $170,000
Property Type Single Family Home
Sub Type Single Family Residence
Listing Status Sold
Purchase Type For Sale
Square Footage 1,442 sqft
Price per Sqft $117
Subdivision The Lakes
MLS Listing ID T3440028
Sold Date 08/28/23
Bedrooms 2
Full Baths 2
Construction Status Other Contract Contingencies
HOA Y/N No
Originating Board Stellar MLS
Year Built 1980
Annual Tax Amount $2,148
Lot Size 9,583 Sqft
Acres 0.22
Property Description
Under contract-accepting backup offers. ACTUAL FIRE SALE IN THE LAKES, PORT RICHEY. Sold As Is. Roof of Home burned from fireworks. Much of the original remodeling - cabinets and granite counters and tile - appears to be in good condition. Primary damage to roof over garage, garage and roof above kitchen side of house. Request that interested parties inspect home before submitting offers. Sold As Is. CASH ONLY OFFERS.
DESCRIPTION OF PROPERTY BEFORE FIRE::
NOT JUST REMODELED BUT RE-DESIGNED and on a double lot! The kitchen and baths in this Lakes home were taken to the studs and completely redesigned to modern standards. The results are truly beautiful. The NEW OPEN KITCHEN and DINING SPACE features white wood cabinets, granite counters and an ISLAND LAYOUT with plenty of space for multiple cooks or for guests to visit with the chef. The BRAND NEW APPLIANCES have never been used and include a top-of-the-line multi-function microwave / air fryer / toaster oven. There's even a wine cooler. A full bath off the entry from garage to kitchen is a show stopper with unique fixtures and a custom tile shower. On the opposite side of the home the owner's bath is now a private ensuite get away with two vanities, a large shower and lots of storage. Attractive white wood cabinets, gray granite counters and unique lighting fixtures make your PRIVATE BATH extra special. Part of the remodel included adding storage with new closets throughout the home. Some additional upgrades include NEW IMPACT WINDOWS, NEW TANKLESS WATER HEATER and easy maintenance leaf guard gutters. You can keep the attractive landscaping looking green with the irrigation system and shallow well (no paying high water bills to keep your yard looking like an oasis!). You will also appreciate some of your new homes original features - an OVERSIZED GARAGE, two spacious patio areas - one at the front courtyard entry and another in the back yard. The back patio is accessed from 3 sets of sliders, including from the owner's suite. And then there is the double lot. The additional side yard green space (it's a utility easement but is deeded to this property) allows a shed or parking for boats or RV's, outdoor game space, use your imagination! Located in the heart of Port Richey with nearby parks and recreation areas and plenty of shopping and entertainment. This is the updated home every buyer is looking for - make your appointment to see it, today!
Location
State FL
County Pasco
Community The Lakes
Zoning R3
Interior
Interior Features Eat-in Kitchen, Solid Wood Cabinets, Stone Counters, Walk-In Closet(s)
Heating Central, Electric
Cooling Central Air
Flooring Carpet, Laminate
Fireplace false
Appliance Dishwasher, Disposal, Dryer, Electric Water Heater, Microwave, Range, Refrigerator, Tankless Water Heater, Washer
Laundry In Garage
Exterior
Exterior Feature Courtyard, Irrigation System, Rain Gutters, Sidewalk
Parking Features Driveway, Off Street, Oversized
Garage Spaces 1.0
Fence Chain Link, Fenced
Utilities Available Cable Available, Public, Sewer Connected, Sprinkler Well
Roof Type Shingle
Porch Patio
Attached Garage true
Garage true
Private Pool No
Building
Lot Description Landscaped, Oversized Lot
Story 1
Entry Level One
Foundation Slab
Lot Size Range 0 to less than 1/4
Sewer Public Sewer
Water Public
Structure Type Block
New Construction false
Construction Status Other Contract Contingencies
Others
Senior Community No
Ownership Fee Simple
Acceptable Financing Cash, VA Loan
Listing Terms Cash, VA Loan
Special Listing Condition None
Read Less
Want to know what your home might be worth? Contact us for a FREE valuation!

Our team is ready to help you sell your home for the highest possible price ASAP

© 2025 My Florida Regional MLS DBA Stellar MLS. All Rights Reserved.
Bought with EXP REALTY LLC





