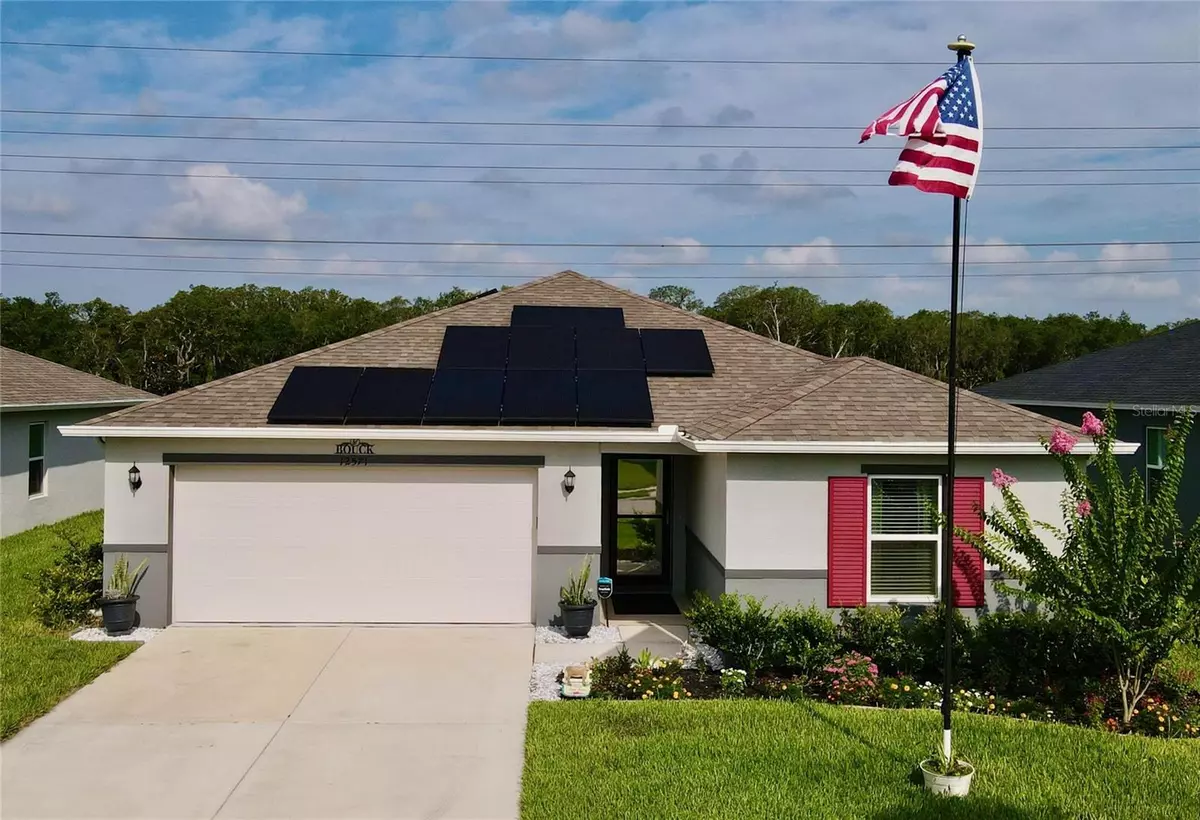$405,000
$449,000
9.8%For more information regarding the value of a property, please contact us for a free consultation.
12571 ASTON DR Hudson, FL 34669
3 Beds
2 Baths
1,537 SqFt
Key Details
Sold Price $405,000
Property Type Single Family Home
Sub Type Single Family Residence
Listing Status Sold
Purchase Type For Sale
Square Footage 1,537 sqft
Price per Sqft $263
Subdivision Legends Ponite Phase
MLS Listing ID T3455123
Sold Date 09/01/23
Bedrooms 3
Full Baths 2
HOA Fees $97/qua
HOA Y/N Yes
Originating Board Stellar MLS
Year Built 2021
Annual Tax Amount $3,540
Lot Size 6,098 Sqft
Acres 0.14
Lot Dimensions 110x55
Property Description
Welcome to your dream home in a vibrant and sought-after community! This remarkable property is a modern gem that effortlessly combines elegance, functionality, and natural beauty. Nestled in a great community, this home is only two years old and offers an unparalleled living experience.
Step inside and discover a spacious and inviting interior designed with the utmost attention to detail. This residence boasts three generous bedrooms and two well-appointed bathrooms, providing ample space for your family's comfort and privacy. The master suite is a true sanctuary, offering a private retreat where you can unwind and rejuvenate after a long day.
One of the standout features of this home is the captivating outdoor space. Immerse yourself in the Florida lifestyle with a built-in saltwater pool, complete with a screened-in enclosure that allows you to enjoy the refreshing waters without any worry of unwanted visitors. Additionally, the expansive spa offers the perfect spot for relaxation, providing a soothing oasis where you can unwind and let your cares melt away. A major advantage of this home is the inclusion of solar panels, which greatly contribute to reducing your electric bills. Embrace sustainable living and enjoy the financial benefits of this eco-friendly addition, allowing you to save money while minimizing your carbon footprint.
With no neighbors behind, this property offers unparalleled privacy and tranquility. Instead of facing other houses, you'll be greeted by breathtaking views of natural surroundings and an abundance of wildlife. Enjoy your morning coffee or host gatherings on your outdoor patio while relishing in the peaceful ambiance that comes with living in harmony with nature. This exceptional community boasts a fantastic advantage: no CDD (Community Development District) fees and low HOA (Homeowners Association) fees.
Come and see this unique opportunity to experience the very best of Florida living. Don't miss your chance to call this remarkable property your own and make lasting memories in a home that exceeds all expectations.
Mortgage approval or POF needed
Location
State FL
County Pasco
Community Legends Ponite Phase
Zoning PUD
Interior
Interior Features Ceiling Fans(s), Living Room/Dining Room Combo, Other, Split Bedroom
Heating Heat Pump
Cooling Central Air
Flooring Tile
Furnishings Unfurnished
Fireplace false
Appliance Convection Oven, Cooktop, Dishwasher, Disposal, Electric Water Heater, Exhaust Fan, Microwave, Range, Range Hood, Washer, Water Filtration System, Water Softener
Laundry Laundry Room
Exterior
Exterior Feature Rain Gutters, Sidewalk, Sliding Doors
Garage Spaces 2.0
Pool Gunite, Heated, In Ground, Lighting, Screen Enclosure, Solar Cover, Solar Power Pump
Utilities Available Cable Available, Electricity Connected, Sewer Available, Solar, Sprinkler Recycled, Underground Utilities, Water Available
View Trees/Woods
Roof Type Shingle
Porch Enclosed, Rear Porch
Attached Garage true
Garage true
Private Pool Yes
Building
Lot Description Cleared, Level, Sidewalk, Paved
Story 1
Entry Level One
Foundation Concrete Perimeter
Lot Size Range 0 to less than 1/4
Builder Name KB Homes
Sewer Public Sewer
Water Public
Structure Type Block, Concrete
New Construction false
Schools
Elementary Schools Mary Giella Elementary-Po
Middle Schools Crews Lake Middle-Po
High Schools Hudson High-Po
Others
Pets Allowed Yes
Senior Community No
Ownership Fee Simple
Monthly Total Fees $97
Acceptable Financing Cash, Conventional, FHA, VA Loan
Membership Fee Required Required
Listing Terms Cash, Conventional, FHA, VA Loan
Special Listing Condition None
Read Less
Want to know what your home might be worth? Contact us for a FREE valuation!

Our team is ready to help you sell your home for the highest possible price ASAP

© 2025 My Florida Regional MLS DBA Stellar MLS. All Rights Reserved.
Bought with RE/MAX REALTEC GROUP INC





