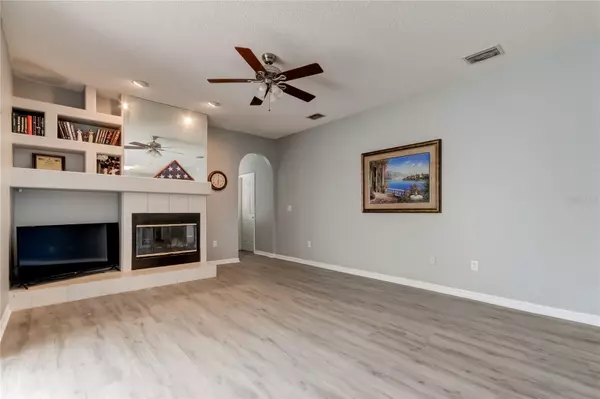$613,500
$635,000
3.4%For more information regarding the value of a property, please contact us for a free consultation.
15808 MUIRFIELD DR Odessa, FL 33556
4 Beds
3 Baths
2,186 SqFt
Key Details
Sold Price $613,500
Property Type Single Family Home
Sub Type Single Family Residence
Listing Status Sold
Purchase Type For Sale
Square Footage 2,186 sqft
Price per Sqft $280
Subdivision St Andrews At The Eagles Un 2
MLS Listing ID T3450646
Sold Date 09/18/23
Bedrooms 4
Full Baths 3
Construction Status Appraisal,Financing,Inspections
HOA Fees $55
HOA Y/N Yes
Originating Board Stellar MLS
Year Built 1997
Annual Tax Amount $4,285
Lot Size 7,840 Sqft
Acres 0.18
Lot Dimensions 73x105
Property Description
HERE IS YOUR CHANCE TO OWN IN THE EAGLES GATED GOLF COMMUNITY! NEW ROOF (2019) and NEW AC condenser (2022). This beautiful 4-bedroom, 3 full bathroom, 3 car garage POOL & SPA home is overlooking one of the Eagle's many beautiful lakes. Home has many newer updates and upgrades this past year. Seller will not be replacing or repairing anything else. Home is being sold As-Is. Zoned for all A rated schools to include Mary Bryant, Farnell and Sickles High School. All schools fall on the EXCELLENCE LIST! Step inside onto the NEW LUXURY VINYL WOODPLANK FLOORING that was installed in all family areas. This NEWLY PAINTED home is a 3-way split bedroom plan offering privacy for everyone. The Master suite has a large bedroom area with a view of lake and access to Pool and Spa. The master suite also includes a large walk-in closet, and en-suite bath featuring double vanity sinks, garden tub, separate shower, and water closet. Two bedrooms are on the opposite side of the home sharing a full bath. And the 4th bedroom is towards the back of the home with a convenient pool bath access. The kitchen has been upgraded with GRANITE COUNTERTOPS, Stainless Steel appliances and adjoining kitchen nook. The Pool area has a LARGE COVERED/SCREENED LANAI & HEATED SPA (NEW HEATER June 2023) - GREAT for entertaining or just watching all the amazing wildlife The Eagles has to offer –it's the PERFECT FLORIDA LIFESTYLE. The Eagles has two 24-hour manned gates, two public golf courses, tennis courts, playgrounds, Pickleball and basketball courts. The newly renovated clubhouse features many social events throughout the week. Your new home is centrally located near some of the World's Best Beaches, Shopping and easy access to the Veterans Expressway and the Tampa International Airport. NO FLOOD INSURANCE required! Call today! THIS HOME Won't Last!!! Please note, no showings until noon, Monday, August 7,2023
Location
State FL
County Hillsborough
Community St Andrews At The Eagles Un 2
Zoning PD
Interior
Interior Features Ceiling Fans(s), Crown Molding, Kitchen/Family Room Combo, Living Room/Dining Room Combo, Split Bedroom, Thermostat
Heating Central
Cooling Central Air
Flooring Tile, Vinyl
Fireplaces Type Family Room, Wood Burning
Fireplace true
Appliance Dishwasher, Disposal, Dryer, Electric Water Heater, Microwave, Range, Refrigerator, Washer
Exterior
Exterior Feature Rain Gutters, Sidewalk, Sliding Doors, Sprinkler Metered
Parking Features Driveway
Garage Spaces 3.0
Pool Gunite, Heated, In Ground, Outside Bath Access, Screen Enclosure
Community Features Clubhouse, Deed Restrictions, Golf Carts OK, Golf, Lake, Park, Playground, Sidewalks, Tennis Courts
Utilities Available Cable Connected, Electricity Available, Electricity Connected, Public, Sewer Connected, Street Lights, Underground Utilities, Water Available
Amenities Available Basketball Court, Clubhouse, Gated, Golf Course, Park, Pickleball Court(s), Playground, Tennis Court(s)
View Y/N 1
View Golf Course, Pool, Water
Roof Type Shingle
Porch Covered, Enclosed, Patio, Screened
Attached Garage true
Garage true
Private Pool Yes
Building
Lot Description Cleared, Landscaped, Near Golf Course, Sidewalk, Paved, Private
Story 1
Entry Level One
Foundation Block
Lot Size Range 0 to less than 1/4
Sewer Public Sewer
Water Public
Architectural Style Contemporary
Structure Type Block, Concrete, Stucco, Wood Frame
New Construction false
Construction Status Appraisal,Financing,Inspections
Schools
Elementary Schools Bryant-Hb
Middle Schools Farnell-Hb
High Schools Sickles-Hb
Others
Pets Allowed Number Limit
Senior Community No
Ownership Fee Simple
Monthly Total Fees $111
Acceptable Financing Cash, Conventional, FHA, VA Loan
Membership Fee Required Required
Listing Terms Cash, Conventional, FHA, VA Loan
Num of Pet 2
Special Listing Condition None
Read Less
Want to know what your home might be worth? Contact us for a FREE valuation!

Our team is ready to help you sell your home for the highest possible price ASAP

© 2024 My Florida Regional MLS DBA Stellar MLS. All Rights Reserved.
Bought with FLORIDA EXECUTIVE REALTY





