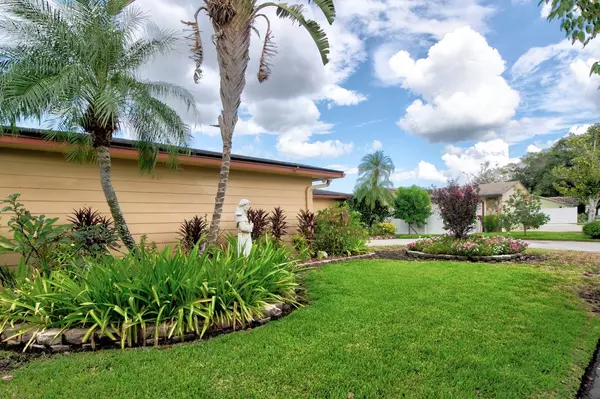$785,000
$785,000
For more information regarding the value of a property, please contact us for a free consultation.
2114 EGRET DR Clearwater, FL 33764
3 Beds
2 Baths
2,184 SqFt
Key Details
Sold Price $785,000
Property Type Single Family Home
Sub Type Single Family Residence
Listing Status Sold
Purchase Type For Sale
Square Footage 2,184 sqft
Price per Sqft $359
Subdivision Elde Oro West
MLS Listing ID U8215039
Sold Date 11/14/23
Bedrooms 3
Full Baths 2
HOA Fees $8/ann
HOA Y/N Yes
Originating Board Stellar MLS
Year Built 1975
Annual Tax Amount $2,031
Lot Size 0.380 Acres
Acres 0.38
Lot Dimensions 80x119
Property Description
Waterfront home on Allen's Creek in VERY desirable El De Oro West. This large 3 bedroom, 2 bath home has been professionally and fully remodeled. Natural gas was installed for the tankless water heater, cook top, fireplace and clothes dryer. The kitchen features granite counter tops, glass tiled backsplash, gas cook top with stylish hood, double oven and a niche for a microwave. The island includes an elevated breakfast bar, a double stainless-steel sink and dishwasher. The solid wood cabinets offer an enormous amount of storage eased by pull out shelving with quiet closing features. You can easily entertain your guests with the open aired concept that includes the dining area and living room. Off the dining area is the oversized laundry room with front loading washer and dryer, deep sink, large storage area and door leading out to the two-car garage with work area. The three bedrooms offer generous space as do their closets. Both bathrooms feature granite countertop with under sink feature and storage galore. There is beautiful Porcelain flooring throughout every room. All doors and windows are high impact rated. You can access and enjoy the screen-in patio via the kitchen, living room or primary bedroom. While on the patio, enjoy a relaxing soak in the hot tub. Now, the outdoors awaits you. From the newly resurfaced swimming pool accented by stately columns and trellis, you can marvel at the unobstructed view of the mangrove estuary that defines Allen’s Creek. To thoroughly take advantage of your 80 feet of waterfront frontage, the property offers a stationary dock with a floating dock portion. Take out your boat or kayak to Tampa Bay; it’s only two miles away. If you’re fortunate, you might see a dolphin or manatee! At the end of the day, admire the setting sun from either your dock or swimming pool. El De Oro West is a quiet neighborhood, with sidewalks and friendly atmosphere. Come meet your neighbors on your morning or evening walk.
Location
State FL
County Pinellas
Community Elde Oro West
Interior
Interior Features Attic Ventilator, Ceiling Fans(s), Open Floorplan, Solid Surface Counters, Solid Wood Cabinets, Stone Counters, Thermostat, Walk-In Closet(s), Window Treatments
Heating Central, Electric, Heat Pump
Cooling Central Air
Flooring Tile
Fireplaces Type Gas
Fireplace true
Appliance Dishwasher, Disposal, Dryer, Gas Water Heater, Range, Range Hood, Refrigerator, Washer, Water Filtration System
Laundry Inside, Laundry Room
Exterior
Exterior Feature Irrigation System, Lighting, Private Mailbox, Rain Gutters, Sidewalk, Sliding Doors
Garage Spaces 2.0
Fence Fenced, Wood
Pool In Ground
Utilities Available BB/HS Internet Available, Electricity Connected, Public, Sewer Connected, Sprinkler Recycled, Street Lights, Underground Utilities, Water Connected
Waterfront Description Creek
View Y/N 1
Water Access 1
Water Access Desc Creek,River
View Water
Roof Type Shingle
Attached Garage true
Garage true
Private Pool Yes
Building
Story 1
Entry Level One
Foundation Slab
Lot Size Range 1/4 to less than 1/2
Sewer Public Sewer
Water Public
Structure Type Block,Concrete,Stucco
New Construction false
Schools
Elementary Schools Belcher Elementary-Pn
Middle Schools Oak Grove Middle-Pn
High Schools Clearwater High-Pn
Others
Pets Allowed Yes
Senior Community No
Ownership Fee Simple
Monthly Total Fees $8
Acceptable Financing Cash, Conventional
Membership Fee Required Optional
Listing Terms Cash, Conventional
Special Listing Condition None
Read Less
Want to know what your home might be worth? Contact us for a FREE valuation!

Our team is ready to help you sell your home for the highest possible price ASAP

© 2024 My Florida Regional MLS DBA Stellar MLS. All Rights Reserved.
Bought with NEXTHOME EXCELLENCE






