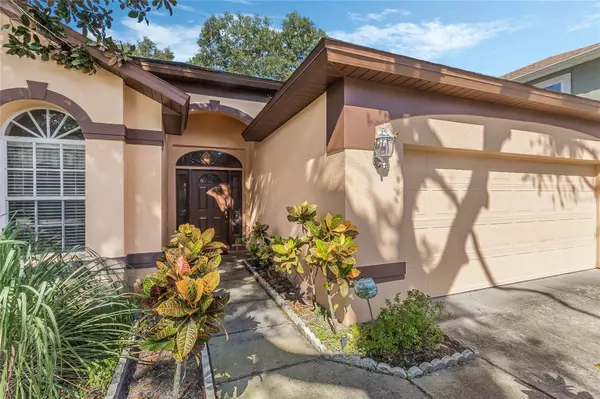$400,000
$400,000
For more information regarding the value of a property, please contact us for a free consultation.
2013 CHAPMAN OAKS DR Oviedo, FL 32765
3 Beds
2 Baths
1,727 SqFt
Key Details
Sold Price $400,000
Property Type Single Family Home
Sub Type Single Family Residence
Listing Status Sold
Purchase Type For Sale
Square Footage 1,727 sqft
Price per Sqft $231
Subdivision Chapman Oaks
MLS Listing ID O6143261
Sold Date 11/15/23
Bedrooms 3
Full Baths 2
Construction Status Appraisal,Inspections
HOA Fees $37/qua
HOA Y/N Yes
Originating Board Stellar MLS
Year Built 1998
Annual Tax Amount $1,930
Lot Size 435 Sqft
Acres 0.01
Property Description
Welcome to your new home! This charming 3-bedroom, 2-bathroom split plan home is located in one of the top-ranked places to live in America, offering you the perfect blend of comfort and convenience. As you step into the foyer, you'll immediately notice the real wood floors and cathedral ceilings that grace the entire living space, creating an inviting and warm atmosphere. Architectural archways and plant shelves add a touch of elegance and character to the space.The blended formal living and dining rooms, with sliding doors to the back porch, provide wonderful flexibility, allowing you to customize these spaces to suit your needs. Whether it's hosting gatherings, family dinners, or creating a cozy reading nook, the possibilities are endless.The family room is perfect for relaxing and unwinding. It opens up to the breakfast area, providing a great space for casual dining and entertaining.The kitchen boasts a gas range and plenty of counter space for meal preparations. Also with a large closet pantry and inside utility space. This home is next to John Evans Elementary School and offers easy access to UCF, Space Coast, beaches, shopping centers, dining options, and the 417 highway, ensuring that you're never far from the essentials of daily life. Roof 2018, A/C 2020.
Don't miss this incredible opportunity to own a piece of paradise in one of America's most desirable places to live. Come say hello to your new home, where comfort and convenience meet. Schedule a viewing today and make this dream home yours!
Location
State FL
County Seminole
Community Chapman Oaks
Zoning R-1BB
Interior
Interior Features Cathedral Ceiling(s), Ceiling Fans(s), Eat-in Kitchen, High Ceilings, Living Room/Dining Room Combo, Master Bedroom Main Floor, Solid Surface Counters, Walk-In Closet(s)
Heating Electric
Cooling Central Air
Flooring Carpet, Tile, Wood
Furnishings Unfurnished
Fireplace false
Appliance Dishwasher, Disposal, Gas Water Heater, Microwave, Range, Refrigerator
Laundry Inside, Laundry Room
Exterior
Exterior Feature Lighting, Sidewalk, Sprinkler Metered
Parking Features Driveway, Garage Door Opener
Garage Spaces 2.0
Community Features Park, Playground
Utilities Available Cable Connected, Electricity Connected, Natural Gas Connected, Public, Sewer Connected, Street Lights, Water Connected
Roof Type Shingle
Porch Covered, Rear Porch, Screened
Attached Garage true
Garage true
Private Pool No
Building
Lot Description Landscaped, Sidewalk, Paved
Entry Level One
Foundation Slab
Lot Size Range 0 to less than 1/4
Sewer Public Sewer
Water Public
Architectural Style Mediterranean
Structure Type Block,Stucco
New Construction false
Construction Status Appraisal,Inspections
Others
Pets Allowed Yes
Senior Community No
Ownership Fee Simple
Monthly Total Fees $37
Acceptable Financing Cash, Conventional, FHA
Membership Fee Required Required
Listing Terms Cash, Conventional, FHA
Special Listing Condition None
Read Less
Want to know what your home might be worth? Contact us for a FREE valuation!

Our team is ready to help you sell your home for the highest possible price ASAP

© 2025 My Florida Regional MLS DBA Stellar MLS. All Rights Reserved.
Bought with EXP REALTY LLC





