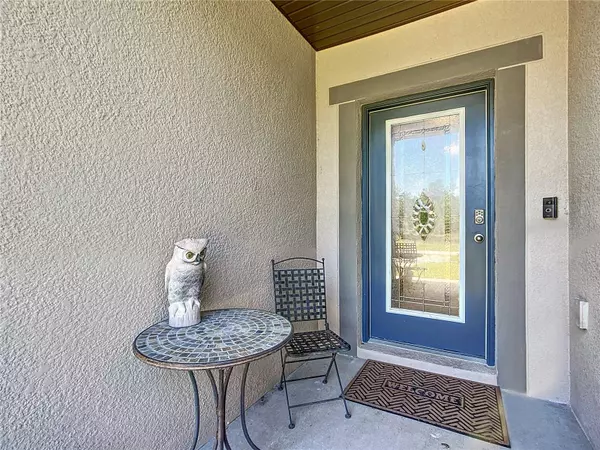$352,500
$349,000
1.0%For more information regarding the value of a property, please contact us for a free consultation.
14068 CALYPSO AVE Weeki Wachee, FL 34614
3 Beds
2 Baths
1,988 SqFt
Key Details
Sold Price $352,500
Property Type Single Family Home
Sub Type Single Family Residence
Listing Status Sold
Purchase Type For Sale
Square Footage 1,988 sqft
Price per Sqft $177
Subdivision Royal Highlands
MLS Listing ID T3469877
Sold Date 12/14/23
Bedrooms 3
Full Baths 2
Construction Status Inspections
HOA Y/N No
Originating Board Stellar MLS
Year Built 2022
Annual Tax Amount $513
Lot Size 0.460 Acres
Acres 0.46
Lot Dimensions 100x200
Property Description
WELCOME HOME! This home has a terrific floor plan featuring a large great room, granite countertops in the kitchen, and Stainless Steel appliances. The main living areas of the home are inviting and an ideal space for entertaining and everyday living. The kitchen is the heart of the home and offers ample storage. Its central location creates a seamless space for gathering and creating memories. In addition to the remarkable living spaces, this home also offers a flex room which is perfect to be used as office space. The versatility of the flex room ensures that your needs are met. The master bedroom features a walk-in closet with ample space for your clothing and storage needs. The master bathroom features a separate shower and a free-standing tub. The location of this home is in close proximity to Weeki Wachee Springs. Living in the Royal Highlands community does not require any HOA or CDD fees which also allows you to enjoy your home and any recreational activities nearby.
Location
State FL
County Hernando
Community Royal Highlands
Zoning RESI
Interior
Interior Features Ceiling Fans(s), High Ceilings, Walk-In Closet(s)
Heating Heat Pump
Cooling Central Air
Flooring Carpet, Tile
Fireplace false
Appliance Dishwasher, Disposal, Microwave, Range, Refrigerator
Exterior
Exterior Feature Sliding Doors
Garage Spaces 2.0
Utilities Available Cable Connected, Electricity Connected
Roof Type Shingle
Attached Garage true
Garage true
Private Pool No
Building
Entry Level One
Foundation Slab
Lot Size Range 1/4 to less than 1/2
Sewer Septic Tank
Water Well
Structure Type Block,Stucco
New Construction true
Construction Status Inspections
Others
Senior Community No
Ownership Fee Simple
Acceptable Financing Cash, Conventional, FHA, VA Loan
Listing Terms Cash, Conventional, FHA, VA Loan
Special Listing Condition None
Read Less
Want to know what your home might be worth? Contact us for a FREE valuation!

Our team is ready to help you sell your home for the highest possible price ASAP

© 2025 My Florida Regional MLS DBA Stellar MLS. All Rights Reserved.
Bought with SANDPEAK REALTY





