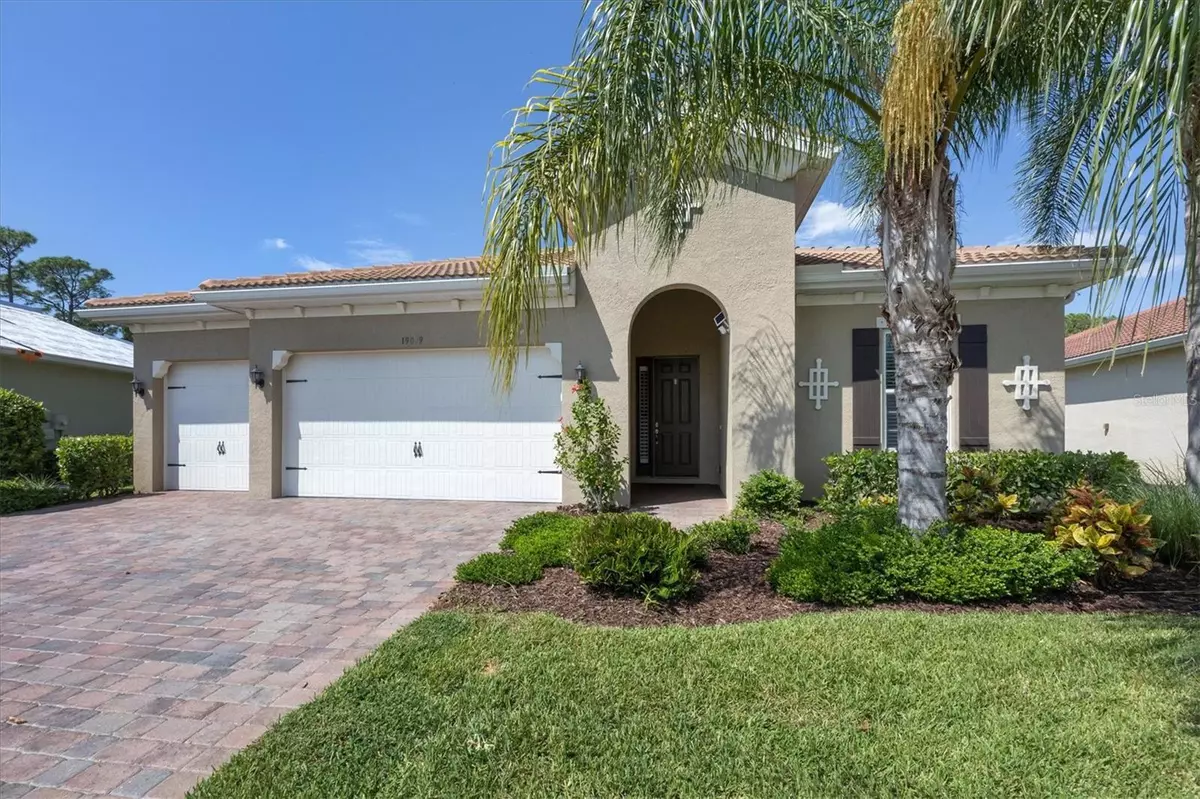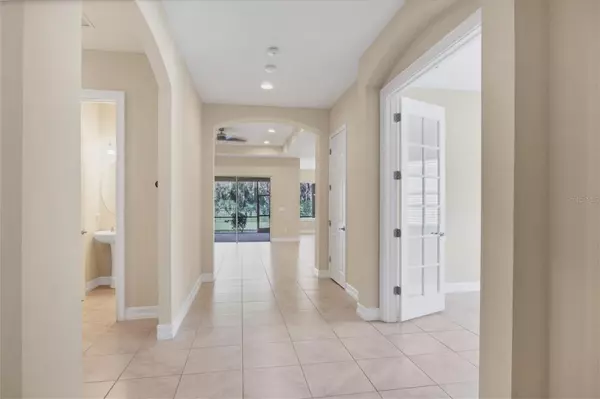$620,000
$669,000
7.3%For more information regarding the value of a property, please contact us for a free consultation.
19079 BILLFISH AVE Venice, FL 34292
3 Beds
5 Baths
2,537 SqFt
Key Details
Sold Price $620,000
Property Type Single Family Home
Sub Type Single Family Residence
Listing Status Sold
Purchase Type For Sale
Square Footage 2,537 sqft
Price per Sqft $244
Subdivision Caribbean Village
MLS Listing ID A4583282
Sold Date 01/11/24
Bedrooms 3
Full Baths 3
Half Baths 2
Construction Status Inspections
HOA Fees $308/qua
HOA Y/N Yes
Originating Board Stellar MLS
Year Built 2016
Annual Tax Amount $3,882
Lot Size 9,147 Sqft
Acres 0.21
Property Description
This spacious home was built in 2017 and offers plenty of room and comfort for your family. Greeting you are the 8' doors throughout, creating a sense of openness and style. The home features 3 bedrooms, each with its own full bathroom, plus a powder bathroom for guests and a pool bath off the extended lanai. You will also enjoy an office/den that can be used for work or relaxation. The backyard is a private oasis with a view of the natural preserve, so your privacy is assured except for birds chirping. You can park your vehicles, toys, etc. in the large 3 car garage that has ample storage space, including storage racks already installed. The kitchen is a dream come true for any chef, with a spacious island, granite countertops, stainless steel appliances and a large walk-in pantry. The great room has recessed lighting that creates a cozy ambiance, and the dining area has an aquarium window that lets in natural light and offers a beautiful view. The DR Horton Wheaton floorplan is open concept with split bedrooms offering privacy for all. The large master bedroom is off the rear of the home giving quiet views of the preserve and the en suite bathroom has a large walk-in shower that will make you feel pampered and refreshed. You can entertain your friends and family in the extended lanai that already has the rough-in for an outdoor kitchen (and don’t forget the pool bath). The front bedroom has a murphy bed that can be folded away when not in use, saving space and adding versatility. Caribbean Village is a gated Community with nice amenities, including a pool, a fitness center, and bocce ball courts. Yard work not your thing, no worries here because ground maintenance is included. Located just off of River Road in Venice, with easy access to I-75 and Venice Avenue. Great location to access the interstate and drive 20 minutes north to Sarasota, River Road to be in the growing area of Wellen Park in 5 minutes and Venice Ave. to head straight to Downtown Venice and Venice Beach. Come and see this home and get to know everything this growing area of Venice offers now and what is on the horizon
Location
State FL
County Sarasota
Community Caribbean Village
Zoning EVA
Rooms
Other Rooms Den/Library/Office, Inside Utility
Interior
Interior Features Built-in Features, Ceiling Fans(s), Eat-in Kitchen, High Ceilings, Kitchen/Family Room Combo, Primary Bedroom Main Floor, Open Floorplan, Split Bedroom, Walk-In Closet(s)
Heating Central, Electric
Cooling Central Air
Flooring Carpet, Tile
Fireplace false
Appliance Dishwasher, Disposal, Dryer, Electric Water Heater, Microwave, Range, Refrigerator, Washer
Laundry Inside, Laundry Room
Exterior
Exterior Feature Hurricane Shutters, Irrigation System, Rain Gutters, Sliding Doors
Parking Features Driveway, Garage Door Opener, Oversized
Garage Spaces 3.0
Fence Other
Community Features Clubhouse, Fitness Center, Gated Community - Guard, Lake, Pool, Sidewalks
Utilities Available Cable Connected, Electricity Connected, Public
Amenities Available Clubhouse, Fitness Center, Gated, Pool
View Trees/Woods
Roof Type Tile
Porch Covered, Rear Porch, Screened
Attached Garage true
Garage true
Private Pool No
Building
Lot Description Landscaped, Sidewalk, Paved
Entry Level One
Foundation Slab
Lot Size Range 0 to less than 1/4
Sewer Public Sewer
Water Public
Architectural Style Florida
Structure Type Block,Stucco
New Construction false
Construction Status Inspections
Schools
Elementary Schools Taylor Ranch Elementary
Middle Schools Venice Area Middle
High Schools Venice Senior High
Others
Pets Allowed Yes
HOA Fee Include Pool,Maintenance Grounds,Recreational Facilities
Senior Community No
Pet Size Extra Large (101+ Lbs.)
Ownership Fee Simple
Monthly Total Fees $308
Acceptable Financing Cash, Conventional
Membership Fee Required Required
Listing Terms Cash, Conventional
Num of Pet 3
Special Listing Condition None
Read Less
Want to know what your home might be worth? Contact us for a FREE valuation!

Our team is ready to help you sell your home for the highest possible price ASAP

© 2024 My Florida Regional MLS DBA Stellar MLS. All Rights Reserved.
Bought with PREMIER SOTHEBYS INTL REALTY






