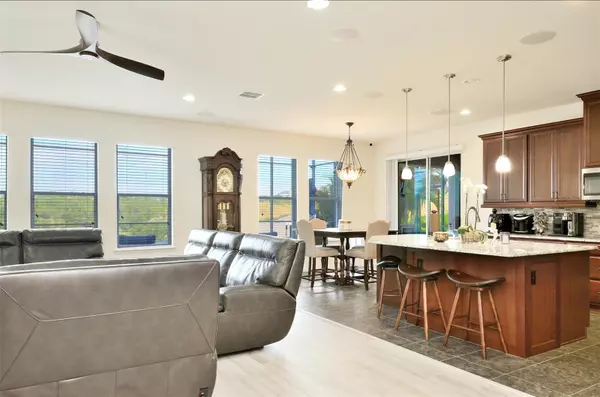$699,000
$699,000
For more information regarding the value of a property, please contact us for a free consultation.
1420 CABOT DR Clermont, FL 34711
4 Beds
4 Baths
3,394 SqFt
Key Details
Sold Price $699,000
Property Type Single Family Home
Sub Type Single Family Residence
Listing Status Sold
Purchase Type For Sale
Square Footage 3,394 sqft
Price per Sqft $205
Subdivision Harvest Landing
MLS Listing ID S5094380
Sold Date 02/09/24
Bedrooms 4
Full Baths 3
Half Baths 1
Construction Status Appraisal,Financing
HOA Fees $80/qua
HOA Y/N Yes
Originating Board Stellar MLS
Year Built 2018
Annual Tax Amount $6,023
Lot Size 6,534 Sqft
Acres 0.15
Property Description
Welcome to your dream oasis! This stunning 4-bedroom, 3 1/2-bathroom pool home offers the perfect blend of luxury, comfort, and entertainment, creating the ideal setting for a truly exceptional living experience.
Upon entering, you'll be greeted by a spacious and inviting living space that boasts surround sound throughout the entire home, ensuring that your favorite music or movies are never far away. The grandeur of this home is evident with a separate 3-car garage, complete with epoxy flooring for added durability and a 2-ton air conditioner for your comfort. There's also a built-in doggy door, making it easy for your furry family members to come and go.
The heart of this home is undoubtedly the incredible backyard oasis. Step through the screened-in lanai and be transported to your own private paradise. The pool features mesmerizing pool lights that create a magical atmosphere during nighttime swims. A hot tub is perfect for unwinding and relaxing, and the pool itself is a beautiful saltwater pool for a more refreshing and eco-friendly experience.
This home is designed for seamless indoor-outdoor living, making it perfect for entertaining. The upgraded landscaping surrounds an in-ground pool with a propane tank, providing a beautiful backdrop for your outdoor gatherings. The huge loft and game room are ideal for hosting friends and family, offering endless entertainment possibilities.
The master suite is a true retreat, featuring a luxurious bathroom with a tub and a rain showerhead for spa-like relaxation. The three additional bedrooms, including a perfect downstairs bedroom for in-law accommodations, offer ample space and comfort.
For your peace of mind, security cameras and a termite bond are included. The large family room is perfect for gathering and spending quality time with loved ones.
In summary, this 4-bedroom, 3-bathroom pool home is a masterpiece of modern living. It offers the perfect balance of elegance, comfort, and entertainment, ensuring that every day is filled with joy and relaxation. Make this home your own and live the Florida dream!
Location
State FL
County Lake
Community Harvest Landing
Zoning P-D
Rooms
Other Rooms Attic, Bonus Room, Den/Library/Office, Formal Dining Room Separate, Inside Utility, Loft, Media Room
Interior
Interior Features Ceiling Fans(s), Crown Molding, Eat-in Kitchen, Kitchen/Family Room Combo, Living Room/Dining Room Combo, Open Floorplan, Solid Wood Cabinets, Split Bedroom, Stone Counters, Thermostat, Tray Ceiling(s)
Heating Central
Cooling Central Air
Flooring Carpet, Ceramic Tile, Luxury Vinyl, Tile
Fireplace true
Appliance Cooktop, Dishwasher, Disposal, Electric Water Heater, Microwave, Range
Laundry Inside
Exterior
Exterior Feature Irrigation System, Lighting, Sliding Doors
Garage Spaces 3.0
Pool Heated, In Ground, Pool Alarm, Salt Water, Screen Enclosure
Community Features Deed Restrictions, Playground
Utilities Available BB/HS Internet Available, Cable Available, Electricity Connected, Propane, Public, Sprinkler Recycled
Amenities Available Gated, Playground
View Y/N 1
View Water
Roof Type Shingle
Porch Covered, Deck, Patio, Porch, Screened
Attached Garage true
Garage true
Private Pool Yes
Building
Lot Description Sidewalk, Paved, Private
Entry Level Two
Foundation Slab
Lot Size Range 0 to less than 1/4
Sewer Public Sewer
Water None
Architectural Style Contemporary
Structure Type Block,Stucco
New Construction false
Construction Status Appraisal,Financing
Schools
Elementary Schools Lost Lake Elem
Middle Schools East Ridge Middle
High Schools East Ridge High
Others
Pets Allowed Cats OK, Dogs OK, Yes
Senior Community No
Ownership Fee Simple
Monthly Total Fees $80
Acceptable Financing Cash, Conventional, FHA, USDA Loan, VA Loan
Membership Fee Required Required
Listing Terms Cash, Conventional, FHA, USDA Loan, VA Loan
Special Listing Condition None
Read Less
Want to know what your home might be worth? Contact us for a FREE valuation!

Our team is ready to help you sell your home for the highest possible price ASAP

© 2024 My Florida Regional MLS DBA Stellar MLS. All Rights Reserved.
Bought with DIVVY REALTY





