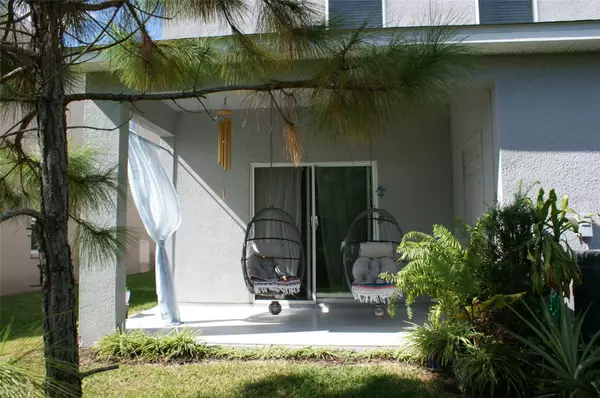$355,000
$369,900
4.0%For more information regarding the value of a property, please contact us for a free consultation.
4776 VIGNETTE WAY Sarasota, FL 34240
3 Beds
3 Baths
1,758 SqFt
Key Details
Sold Price $355,000
Property Type Townhouse
Sub Type Townhouse
Listing Status Sold
Purchase Type For Sale
Square Footage 1,758 sqft
Price per Sqft $201
Subdivision Artistry Ph 1A
MLS Listing ID FC296099
Sold Date 02/16/24
Bedrooms 3
Full Baths 2
Half Baths 1
HOA Fees $100/qua
HOA Y/N Yes
Originating Board Stellar MLS
Year Built 2018
Annual Tax Amount $2,055
Lot Size 3,049 Sqft
Acres 0.07
Property Description
This End-Unit townhouse is a must-see if you're looking for a home that looks like new, but don't want to wait for a new construction. This immaculately kept corner townhouse is located in Palmer Place Townhomes (Artistry). Large 1,758 sq. ft floor plan offers 3 bedrooms, 2.5 bathrooms, and a 1 car garage. Thanks to the 9’ ceilings, open-concept design, and additional windows this townhome feels even more spacious. The kitchen offers beautifully espresso wood cabinets, a large pantry, and a separate washer/dryer area. comes with all appliances including refrigerator, range, microwave, dishwasher, washer, and dryer. The master bedroom offers two walk-in closets, with its own bathroom, linen closet, and a large walk-in shower. The community of Artistry itself offers a maintenance-free lifestyle, with low HOA, its own Butterfly garden, private park, and a recreational area. Located close to Celery Hills and Big Cat Habitat. Being Close to I-75, offers convenient access to local shopping, dining, and entertainment.
Location
State FL
County Sarasota
Community Artistry Ph 1A
Zoning RSF1
Interior
Interior Features High Ceilings, Living Room/Dining Room Combo, PrimaryBedroom Upstairs, Open Floorplan, Walk-In Closet(s)
Heating Central
Cooling Central Air
Flooring Carpet, Vinyl
Fireplace false
Appliance Dishwasher, Disposal, Dryer
Exterior
Exterior Feature Other
Garage Spaces 1.0
Community Features Park, Sidewalks
Utilities Available Public
Roof Type Shingle
Attached Garage true
Garage true
Private Pool No
Building
Story 2
Entry Level Two
Foundation Slab
Lot Size Range 0 to less than 1/4
Sewer Public Sewer
Water Public
Structure Type Stucco
New Construction false
Others
Pets Allowed Yes
HOA Fee Include Maintenance Grounds,Other
Senior Community No
Ownership Fee Simple
Monthly Total Fees $100
Acceptable Financing Cash, Conventional, VA Loan
Membership Fee Required Required
Listing Terms Cash, Conventional, VA Loan
Special Listing Condition None
Read Less
Want to know what your home might be worth? Contact us for a FREE valuation!

Our team is ready to help you sell your home for the highest possible price ASAP

© 2024 My Florida Regional MLS DBA Stellar MLS. All Rights Reserved.
Bought with SHIRLEY INTERNATIONAL REALTY






