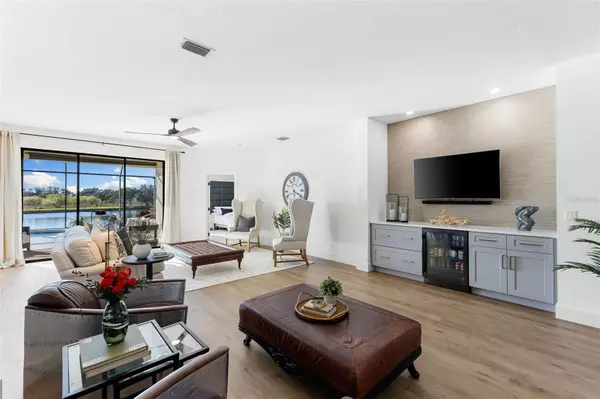$720,000
$735,000
2.0%For more information regarding the value of a property, please contact us for a free consultation.
8024 STIRLING FALLS CIR Sarasota, FL 34243
3 Beds
2 Baths
2,181 SqFt
Key Details
Sold Price $720,000
Property Type Single Family Home
Sub Type Single Family Residence
Listing Status Sold
Purchase Type For Sale
Square Footage 2,181 sqft
Price per Sqft $330
Subdivision Lakeridge Falls Ph 1A
MLS Listing ID U8227935
Sold Date 02/29/24
Bedrooms 3
Full Baths 2
Construction Status Inspections
HOA Fees $370/mo
HOA Y/N Yes
Originating Board Stellar MLS
Year Built 2002
Annual Tax Amount $6,832
Lot Size 0.300 Acres
Acres 0.3
Property Description
Picture yourself residing in an exquisite home in a gated community within minutes of downtown Sarasota and the renowned beaches. Convenient shopping needs are just minutes from the community and Detwiler’s Farm Market. It’s a breeze picking up guests at the SRQ airport just five minutes away. You will be mesmerized that no detail was left untouched in this completely remodeled residence completed in 2023. This remarkable home boasts three bedrooms, two baths, and home office and den, Oversized two car garage and screened lanai private pool. As you enter the home, you will immediately notice 9.4-foot ceilings throughout this light-filled home. This home stands out with upgraded custom features, luxury finishes and exceptional design details. White oak luxury vinyl plank flooring graces the main living spaces. The gourmet kitchen features 42-inch solid maple warm grey shaker-style cabinets with soft-close hinges. The three pantry cabinets offer ease of use with maple pull-out interior drawers. A Bosch counter depth, dual-compressor French door refrigerator, Bosch free-standing commercial style dual fuel range, matching black stainless vent hood and LG print proof black stainless steel dishwasher and microwave. The white quartz waterfall edge peninsula is ideal for entertaining. Beautiful, honed marble herringbone backsplash brushed gold hardware and faucet finish off this exceptional kitchen. The laundry room features matching grey shaker cabinets, an extra deep stainless sink and a sparkling quartz countertop. The walls are adorned with beautiful palm frond wallpaper. The black LG Thin Q washer and gas dryer placed on a riser for ease of use are included with the home. Enjoy your favorite movie or coffee in the sitting room with a grass wallpaper feature wall and a convenient dry bar with glass refrigerator. Off the sitting room, you will find the inviting office and den space adorned with grass wallpaper. The spacious owner’s suite offers plush carpet, designer sunshades, linen drapes and a custom walk-in closet with pivot doors. Continuing to the completely updated primary bath with stunning wrap-around 24-by-48-inch porcelain tile, Capiz shell chandelier graces above the free-standing soaking tub. The large walk-in glass wall shower and a separate water closet complete this captivating space. The remaining two bedrooms feature beautiful wallpaper, plush carpet and sunshades for ultimate privacy. The second bath features large format tile shower, custom glass door, black vanity and Carrera marble counter. The generously sized lanai offers outdoor entertaining space overlooking the pond for taking in cotton candy sunsets and wildlife. Enjoy your pool year-round with a recently installed gas pool heater. This beautiful home is on one of the largest lots in Lakeridge Falls and backs up to a peaceful pond and preserve area. The community, one of the best-kept secrets in Sarasota, offers a recently updated clubhouse, heated and cooled swimming pool, fitness room, game room, library, pool tables, ping pong, bocce ball, bingo nights and weekly social activities. A 24-hour guard gate and on-site management round out this 55-plus community!
Location
State FL
County Manatee
Community Lakeridge Falls Ph 1A
Zoning PDMU
Rooms
Other Rooms Attic, Den/Library/Office
Interior
Interior Features Built-in Features, Ceiling Fans(s), Dry Bar, Eat-in Kitchen, High Ceilings, Living Room/Dining Room Combo, Open Floorplan, Pest Guard System, Primary Bedroom Main Floor, Solid Wood Cabinets, Split Bedroom, Stone Counters, Thermostat, Walk-In Closet(s), Window Treatments
Heating Central
Cooling Central Air
Flooring Carpet, Other, Tile
Fireplace false
Appliance Bar Fridge, Built-In Oven, Convection Oven, Cooktop, Dishwasher, Disposal, Dryer, Gas Water Heater, Ice Maker, Microwave, Range Hood, Refrigerator, Washer
Laundry Inside, Laundry Room
Exterior
Exterior Feature Irrigation System, Lighting, Private Mailbox, Rain Gutters, Sidewalk, Sliding Doors
Parking Features Driveway, Garage Door Opener, Workshop in Garage
Garage Spaces 2.0
Pool Child Safety Fence, Gunite, Heated, In Ground, Screen Enclosure
Community Features Buyer Approval Required, Clubhouse, Deed Restrictions, Fitness Center, Gated Community - Guard, Golf Carts OK, Handicap Modified, Pool, Sidewalks
Utilities Available Cable Connected, Electricity Connected, Natural Gas Connected, Sewer Connected, Street Lights, Underground Utilities, Water Connected
Amenities Available Clubhouse, Fitness Center, Gated, Lobby Key Required, Maintenance, Recreation Facilities, Security, Spa/Hot Tub, Trail(s)
View Y/N 1
Roof Type Tile
Porch Enclosed, Rear Porch
Attached Garage true
Garage true
Private Pool Yes
Building
Lot Description Oversized Lot, Unincorporated
Story 1
Entry Level One
Foundation Slab
Lot Size Range 1/4 to less than 1/2
Sewer Public Sewer
Water Public
Architectural Style Mediterranean
Structure Type Block,Stucco
New Construction false
Construction Status Inspections
Others
Pets Allowed Yes
HOA Fee Include Guard - 24 Hour,Common Area Taxes,Pool,Escrow Reserves Fund,Maintenance Grounds,Management,Other,Pool
Senior Community No
Ownership Fee Simple
Monthly Total Fees $370
Acceptable Financing Cash, Conventional, VA Loan
Membership Fee Required Required
Listing Terms Cash, Conventional, VA Loan
Num of Pet 2
Special Listing Condition None
Read Less
Want to know what your home might be worth? Contact us for a FREE valuation!

Our team is ready to help you sell your home for the highest possible price ASAP

© 2024 My Florida Regional MLS DBA Stellar MLS. All Rights Reserved.
Bought with MAVREALTY






