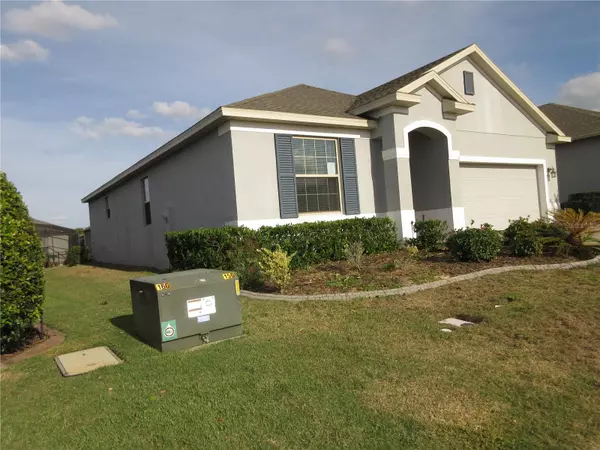$459,900
$459,900
For more information regarding the value of a property, please contact us for a free consultation.
1039 NATHAN RIDGE RD Clermont, FL 34715
4 Beds
2 Baths
1,846 SqFt
Key Details
Sold Price $459,900
Property Type Single Family Home
Sub Type Single Family Residence
Listing Status Sold
Purchase Type For Sale
Square Footage 1,846 sqft
Price per Sqft $249
Subdivision Highland Ranch Canyons Ph 3
MLS Listing ID O6160680
Sold Date 02/29/24
Bedrooms 4
Full Baths 2
HOA Fees $104/qua
HOA Y/N Yes
Originating Board Stellar MLS
Year Built 2017
Annual Tax Amount $3,156
Lot Size 6,969 Sqft
Acres 0.16
Property Description
SOLD 'AS IS' Beautiful 4 beds, 2 baths home in the Canyons built by Taylor Morrison in THE CITY OF CLERMONT. It is centrally located to lots of shopping areas and malls on Highway 50 (Colonial Drive). Florida Turnpike and Highway 27 are only minutes away from this property. This nicely kept home is very convenient and cozy, waiting for the new owners. Very spacious for your afternoon relaxation or events such as birthdays and anniversaries etc. because of its oversized backyard. The bedroom floors are carpeted while the family room, kitchen and baths and all other wet areas have matching ceramic tiles. The counter-tops in the kitchen and the bathrooms are all upgraded with granite. Disney Parks, Universal Studios and Sea World are just a short drive away.
Location
State FL
County Lake
Community Highland Ranch Canyons Ph 3
Interior
Interior Features Ceiling Fans(s), Living Room/Dining Room Combo, Thermostat, Walk-In Closet(s)
Heating Central, Electric, Heat Pump
Cooling Central Air
Flooring Carpet, Tile
Furnishings Unfurnished
Fireplace false
Appliance Dishwasher, Disposal, Electric Water Heater, Range, Refrigerator
Laundry Laundry Room, Washer Hookup
Exterior
Exterior Feature Sidewalk
Garage Spaces 2.0
Utilities Available Cable Available, Electricity Available, Electricity Connected, Fire Hydrant, Sewer Available
Roof Type Shingle
Attached Garage true
Garage true
Private Pool No
Building
Story 1
Entry Level One
Foundation Block, Slab
Lot Size Range 0 to less than 1/4
Sewer Public Sewer
Water Public
Structure Type Block,Stucco
New Construction false
Others
Pets Allowed Yes
Senior Community No
Ownership Fee Simple
Monthly Total Fees $104
Membership Fee Required Required
Special Listing Condition None
Read Less
Want to know what your home might be worth? Contact us for a FREE valuation!

Our team is ready to help you sell your home for the highest possible price ASAP

© 2024 My Florida Regional MLS DBA Stellar MLS. All Rights Reserved.
Bought with REDFIN CORPORATION





