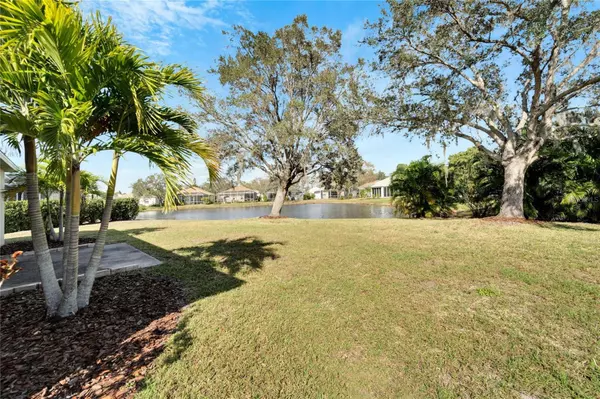$390,000
$400,000
2.5%For more information regarding the value of a property, please contact us for a free consultation.
12209 HOLLYBUSH TER Lakewood Ranch, FL 34202
3 Beds
2 Baths
1,253 SqFt
Key Details
Sold Price $390,000
Property Type Single Family Home
Sub Type Single Family Residence
Listing Status Sold
Purchase Type For Sale
Square Footage 1,253 sqft
Price per Sqft $311
Subdivision Summerfield Village Subphase C
MLS Listing ID A4597662
Sold Date 03/20/24
Bedrooms 3
Full Baths 2
Construction Status Financing,Inspections
HOA Fees $7/ann
HOA Y/N Yes
Originating Board Stellar MLS
Year Built 1997
Annual Tax Amount $5,830
Lot Size 7,840 Sqft
Acres 0.18
Property Description
One or more photo(s) has been virtually staged. Nestled in the heart of Summerfield in Lakewood Ranch, this charming 3 bedroom 2 bathroom home is a perfect blend of comfort and tranquility. With an exterior that exudes warmth, this inviting home boasts a prime location, backing up to a serene lake, offering a picturesque setting for those who appreciate the beauty of Florida living. With an newer roof (2019), newer AC (2021), newer water heater (2021), updated appliances and flooring, this home is ready for its new owner. The split floor plan offers separation with two bedrooms on the left and the primary suite on the opposite side of the living area. The kitchen, overlooking the living area, effortlessly connects to the living area, allowing for easy interaction with family and guests, while entertaining. Located in Lakewood Ranch, close to parks, top-rated schools, dining, world-class golf courses and just a short drive to UTC, SRQ International Airport and the beaches.
Location
State FL
County Manatee
Community Summerfield Village Subphase C
Zoning PDR/WPE/
Interior
Interior Features Ceiling Fans(s), Eat-in Kitchen, Kitchen/Family Room Combo, Primary Bedroom Main Floor, Split Bedroom, Thermostat
Heating Electric
Cooling Central Air
Flooring Laminate
Furnishings Unfurnished
Fireplace false
Appliance Dishwasher, Electric Water Heater, Microwave, Range, Refrigerator
Laundry Electric Dryer Hookup, Laundry Closet, Washer Hookup
Exterior
Exterior Feature Irrigation System, Lighting, Rain Gutters, Sidewalk, Sliding Doors
Parking Features Driveway
Garage Spaces 2.0
Community Features Community Mailbox, Deed Restrictions, Irrigation-Reclaimed Water, Sidewalks
Utilities Available Cable Available, Electricity Connected, Sewer Connected, Street Lights, Water Connected
View Y/N 1
View Water
Roof Type Shingle
Porch Front Porch
Attached Garage true
Garage true
Private Pool No
Building
Lot Description Cul-De-Sac, Street Dead-End
Entry Level One
Foundation Slab
Lot Size Range 0 to less than 1/4
Sewer Public Sewer
Water Public
Structure Type Block,Stucco
New Construction false
Construction Status Financing,Inspections
Schools
Elementary Schools Mcneal Elementary
Middle Schools Nolan Middle
High Schools Lakewood Ranch High
Others
Pets Allowed Cats OK, Dogs OK
Senior Community No
Ownership Fee Simple
Monthly Total Fees $7
Acceptable Financing Cash, Conventional, FHA, VA Loan
Membership Fee Required Required
Listing Terms Cash, Conventional, FHA, VA Loan
Num of Pet 2
Special Listing Condition None
Read Less
Want to know what your home might be worth? Contact us for a FREE valuation!

Our team is ready to help you sell your home for the highest possible price ASAP

© 2024 My Florida Regional MLS DBA Stellar MLS. All Rights Reserved.
Bought with SARABAY REAL ESTATE INC





