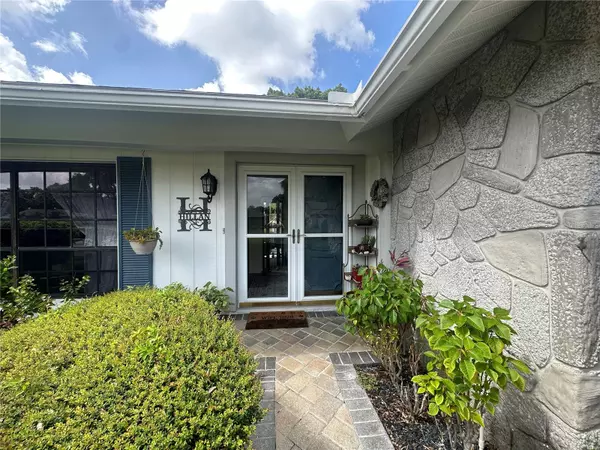$255,000
$279,990
8.9%For more information regarding the value of a property, please contact us for a free consultation.
8312 ROXBORO DR Hudson, FL 34667
3 Beds
2 Baths
1,796 SqFt
Key Details
Sold Price $255,000
Property Type Single Family Home
Sub Type Single Family Residence
Listing Status Sold
Purchase Type For Sale
Square Footage 1,796 sqft
Price per Sqft $141
Subdivision Ravenswood Village
MLS Listing ID W7858578
Sold Date 03/18/24
Bedrooms 3
Full Baths 2
Construction Status Other Contract Contingencies
HOA Fees $25/qua
HOA Y/N Yes
Originating Board Stellar MLS
Year Built 1984
Annual Tax Amount $1,166
Lot Size 8,712 Sqft
Acres 0.2
Property Description
BOOK YOUR APPOINTMENT TODAY! Click video 2 for your walk through. Welcome to this charming 3-bedroom, 2-bathroom residence. As you approach the front door, you'll be greeted by a meticulously paved driveway and well-established landscaping that sets the tone for what's inside. Step inside, and you'll discover a generously proportioned floorplan, flooded with an abundance of natural light. The home boasts an elegant formal living and dining room combination that exudes sophistication.The kitchen is a highlight, featuring gleaming stainless steel appliances and an open layout that seamlessly connects to the family room. This design is perfect for hosting and entertaining guests, allowing you to be part of the action while preparing delicious meals. Now, let's venture outside to the inviting back patio area. This outdoor oasis is the ideal spot for firing up the grill or simply unwinding and savoring the delightful Florida weather. Don't miss out on the opportunity to see this wonderful home today. It's a truly special place you won't want to pass up.
Location
State FL
County Pasco
Community Ravenswood Village
Zoning R4
Interior
Interior Features Ceiling Fans(s)
Heating Central
Cooling Central Air
Flooring Carpet, Tile
Fireplace false
Appliance Dishwasher, Microwave, Range, Refrigerator
Exterior
Exterior Feature Other
Garage Spaces 2.0
Utilities Available Cable Available
Roof Type Shingle
Attached Garage true
Garage true
Private Pool No
Building
Story 1
Entry Level One
Foundation Slab
Lot Size Range 0 to less than 1/4
Sewer Public Sewer
Water Public
Structure Type Block,Concrete,Stucco
New Construction false
Construction Status Other Contract Contingencies
Others
Pets Allowed Yes
Senior Community No
Ownership Fee Simple
Monthly Total Fees $25
Acceptable Financing Cash, Conventional, FHA, VA Loan
Membership Fee Required Required
Listing Terms Cash, Conventional, FHA, VA Loan
Special Listing Condition None
Read Less
Want to know what your home might be worth? Contact us for a FREE valuation!

Our team is ready to help you sell your home for the highest possible price ASAP

© 2024 My Florida Regional MLS DBA Stellar MLS. All Rights Reserved.
Bought with FUTURE HOME REALTY INC





