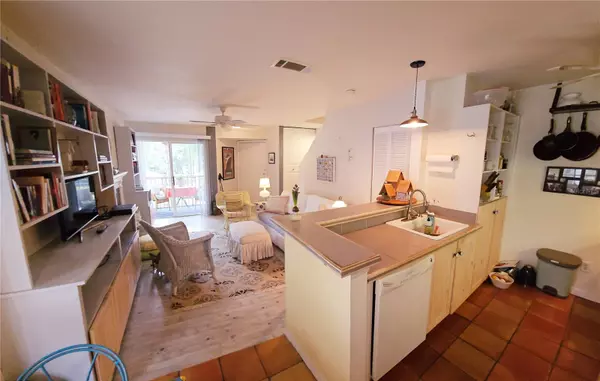$300,000
$329,000
8.8%For more information regarding the value of a property, please contact us for a free consultation.
850 S TAMIAMI TRL #321 Sarasota, FL 34236
1 Bed
1 Bath
785 SqFt
Key Details
Sold Price $300,000
Property Type Condo
Sub Type Condominium
Listing Status Sold
Purchase Type For Sale
Square Footage 785 sqft
Price per Sqft $382
Subdivision Central Park Sec 2 Ph 1
MLS Listing ID A4596493
Sold Date 03/27/24
Bedrooms 1
Full Baths 1
Condo Fees $545
Construction Status No Contingency
HOA Y/N No
Originating Board Stellar MLS
Year Built 1997
Annual Tax Amount $2,997
Lot Size 9.110 Acres
Acres 9.11
Property Description
Perfect townhouse for someone with an active lifestyle. 2nd & 3rd floor unit in view of the kayak rack and adjacent to the Hudson Bayou. In the epicenter of it all: Two blocks to downtown, two blocks to the bayfront, two blocks to the Legacy Trail. Combine that with country club amenities: Swimming pool/hot tub, tennis/pickleball, bike/kayak storage, clubhouse with a fitness center, showers, kitchen, TV room and library. This particular townhouse is adorable: One visitor described it "like a cottage." Laminate and tile floors, wood-burning fireplace, cozy window bench seat, bonus side window, built-in shelving and large bathroom with classic subway tile. Move-in ready: All furniture and contents can be included. Easy to rent with one-month minimums and no waiting period.
Location
State FL
County Sarasota
Community Central Park Sec 2 Ph 1
Zoning RMF4
Rooms
Other Rooms Storage Rooms
Interior
Interior Features Open Floorplan, PrimaryBedroom Upstairs, Walk-In Closet(s)
Heating Electric
Cooling Central Air
Flooring Laminate, Tile
Fireplaces Type Living Room, Wood Burning
Furnishings Turnkey
Fireplace true
Appliance Dishwasher, Dryer, Freezer, Ice Maker, Refrigerator, Washer
Laundry Laundry Closet, Upper Level
Exterior
Exterior Feature Lighting, Outdoor Grill, Rain Gutters, Sidewalk, Sliding Doors, Storage, Tennis Court(s)
Pool Deck, Gunite, Heated, In Ground, Lap, Lighting
Community Features Buyer Approval Required, Clubhouse, Community Mailbox, Deed Restrictions, Fitness Center, Irrigation-Reclaimed Water, Pool, Sidewalks, Tennis Courts
Utilities Available Cable Connected, Electricity Connected, Fire Hydrant, Street Lights, Water Connected
Amenities Available Clubhouse, Fitness Center, Pickleball Court(s), Storage, Tennis Court(s), Vehicle Restrictions
Water Access 1
Water Access Desc Bayou,Pond
Roof Type Shingle
Garage false
Private Pool No
Building
Story 2
Entry Level One
Foundation Slab
Sewer Public Sewer
Water Public
Structure Type Vinyl Siding,Wood Frame
New Construction false
Construction Status No Contingency
Schools
Elementary Schools Southside Elementary
Middle Schools Brookside Middle
High Schools Sarasota High
Others
Pets Allowed Breed Restrictions, Number Limit
HOA Fee Include Cable TV,Common Area Taxes,Pool,Escrow Reserves Fund,Insurance,Maintenance Grounds,Management,Pest Control,Pool,Sewer,Trash,Water
Senior Community No
Pet Size Small (16-35 Lbs.)
Ownership Condominium
Monthly Total Fees $545
Acceptable Financing Cash, Conventional
Membership Fee Required Required
Listing Terms Cash, Conventional
Num of Pet 1
Special Listing Condition None
Read Less
Want to know what your home might be worth? Contact us for a FREE valuation!

Our team is ready to help you sell your home for the highest possible price ASAP

© 2024 My Florida Regional MLS DBA Stellar MLS. All Rights Reserved.
Bought with COLDWELL BANKER REALTY





