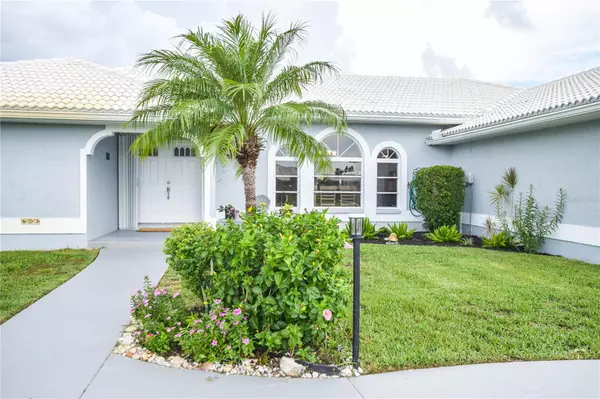$495,000
$535,000
7.5%For more information regarding the value of a property, please contact us for a free consultation.
603 PAGET DR Venice, FL 34293
3 Beds
2 Baths
2,225 SqFt
Key Details
Sold Price $495,000
Property Type Single Family Home
Sub Type Single Family Residence
Listing Status Sold
Purchase Type For Sale
Square Footage 2,225 sqft
Price per Sqft $222
Subdivision Plantation The
MLS Listing ID N6128186
Sold Date 03/29/24
Bedrooms 3
Full Baths 2
HOA Fees $46/ann
HOA Y/N Yes
Originating Board Stellar MLS
Year Built 1988
Annual Tax Amount $2,461
Lot Size 0.270 Acres
Acres 0.27
Property Description
Welcome to your dream home located in the prestigious Plantation Golf & Country Club community. This stunning property offers the perfect blend of luxury, comfort, and convenience. Nestled in a non-gated community, this home boasts a prime corner lot with a pond view, providing a tranquil backdrop for your daily life. Enjoy the convenience of a wrap-around driveway, offering ample parking space for you and your guests. Step inside to discover a large open floor plan adorned with new tile flooring throughout the main living area. The neutral color palette creates a warm and inviting atmosphere. The well-thought-out layout ensures privacy, with the primary bedroom and updated
en-suite bathroom located on one side of the home, and two generous guest bedrooms on the opposite side. The kitchen is a chef's delight, offering abundant space for culinary adventures and entertaining. Relax and unwind on the extended lanai, perfect for enjoying the Florida sunshine and outdoor gatherings. There's even room for a pool if you desire. While memberships are offered, they are not mandatory, giving you the flexibility to enjoy the country club amenities as you see fit. This property combines the best of both worlds—elegant living in a serene setting with access to golf, social activities, and more. Plantation Golf & Country Club is close to local beaches, downtown Venice, Wellen Park downtown center and the Atlanta Braves Training Facility. Don't miss your chance to make this house your forever home.
For more information or to schedule a showing, contact us today! Your new life in Plantation Golf & Country Club awaits.
Location
State FL
County Sarasota
Community Plantation The
Zoning RSF2
Rooms
Other Rooms Attic
Interior
Interior Features Ceiling Fans(s), Eat-in Kitchen, Kitchen/Family Room Combo, Living Room/Dining Room Combo, Open Floorplan, Stone Counters, Thermostat, Vaulted Ceiling(s), Walk-In Closet(s)
Heating Central, Electric
Cooling Central Air
Flooring Carpet, Tile
Furnishings Unfurnished
Fireplace false
Appliance Dishwasher, Disposal, Dryer, Electric Water Heater, Microwave, Range, Refrigerator, Washer
Laundry Inside, Laundry Room
Exterior
Exterior Feature Hurricane Shutters, Irrigation System, Rain Gutters, Sliding Doors
Parking Features Circular Driveway, Driveway, Garage Door Opener, On Street, Oversized
Garage Spaces 2.0
Community Features Clubhouse, Fitness Center, Golf Carts OK, Golf, Playground, Tennis Courts
Utilities Available Cable Connected, Public, Sprinkler Well, Underground Utilities
Amenities Available Playground, Vehicle Restrictions
View Y/N 1
View Water
Roof Type Tile
Porch Covered, Enclosed, Front Porch, Patio, Rear Porch
Attached Garage true
Garage true
Private Pool No
Building
Lot Description Corner Lot, Landscaped
Story 1
Entry Level One
Foundation Slab
Lot Size Range 1/4 to less than 1/2
Sewer Public Sewer
Water Public
Architectural Style Florida
Structure Type Block,Stucco
New Construction false
Schools
Elementary Schools Taylor Ranch Elementary
Middle Schools Venice Area Middle
High Schools Venice Senior High
Others
Pets Allowed Yes
Senior Community No
Pet Size Large (61-100 Lbs.)
Ownership Fee Simple
Monthly Total Fees $84
Acceptable Financing Cash, Conventional
Membership Fee Required Required
Listing Terms Cash, Conventional
Num of Pet 3
Special Listing Condition None
Read Less
Want to know what your home might be worth? Contact us for a FREE valuation!

Our team is ready to help you sell your home for the highest possible price ASAP

© 2024 My Florida Regional MLS DBA Stellar MLS. All Rights Reserved.
Bought with MICHAEL SAUNDERS & COMPANY






