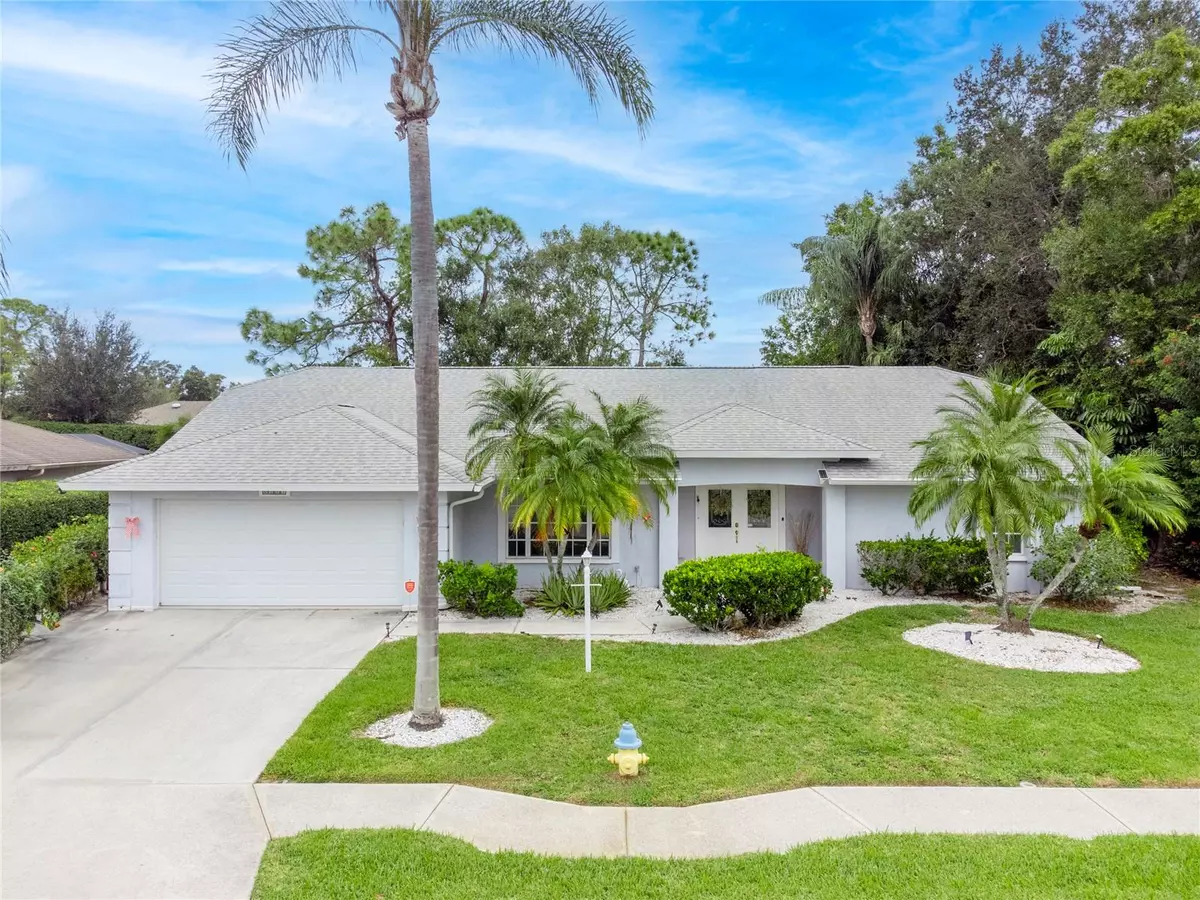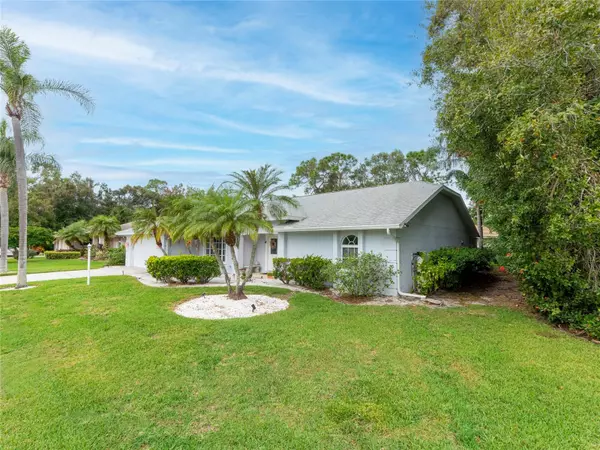$565,000
$595,000
5.0%For more information regarding the value of a property, please contact us for a free consultation.
6187 MISTY OAKS DR Sarasota, FL 34243
3 Beds
2 Baths
2,238 SqFt
Key Details
Sold Price $565,000
Property Type Single Family Home
Sub Type Single Family Residence
Listing Status Sold
Purchase Type For Sale
Square Footage 2,238 sqft
Price per Sqft $252
Subdivision Misty Oaks
MLS Listing ID T3489000
Sold Date 04/16/24
Bedrooms 3
Full Baths 2
Construction Status Inspections
HOA Fees $12/ann
HOA Y/N Yes
Originating Board Stellar MLS
Year Built 1991
Annual Tax Amount $3,662
Lot Size 0.310 Acres
Acres 0.31
Lot Dimensions 99X139
Property Description
One or more photo(s) has been virtually staged. What an amazing place to live! Misty Oaks is an extremely desirable area in Palm Aire that is simply fabulous. This community is breathtaking as you drive through the streets. Only 63 homes. Enjoy the peace and quiet of your area while being so close to the incredible University corridor which consists of shopping and restaurants. This one owner home is extremely well maintained. A spacious three bedroom, two bathroom home has almost 2300 sq ft, a fully enclosed back patio with a luxurious pool and outdoor kitchen, with plenty of room to relax by the pool. When you first walk through the double entry front door you will see a designated living area with glass sliders opening up to the most gorgeous views of the patio and backyard. To the left you will find the formal dining room with space for a large dining room table featuring a plant shelf. To the right of the foyer is the private master suite with a separate patio entrance, a two walk-in closets, double vanities with cultured marble counter top, an oversized stand alone shower, and cultured marble garden tub with mirrored walls. In the center of the home is the family room with plant shelf, eat in kitchen (dinette) with sliding glass doors out to screened lanai. The kitchen has new flooring, raised panel white cabinets with nickel hardware, subway tile glass backsplash, white appliances. The split bedroom floor plan allows for the secondary bedrooms to be away from the rest of the home on the far left side of home. The two secondary bedrooms share a bathroom with walk in shower and cultured marble vanity top. The laundry room has a wall of white cabinets perfect for extra storage and a laundry sink. The screened lanai features accordion closing shutters. The outdoor kitchen is perfect to use all year around in Florida. AC 2021, Roof 2013/Cleaned by Roofmax 2018, Pool Rescreened 2022, New Dishwasher 2023, Pool filter 2022, Leaf gutter filter 2022. Palm-Aire Country Club offers optional golf and social memberships. 36 hole golf course.
Location
State FL
County Manatee
Community Misty Oaks
Zoning RMF6/WPE
Rooms
Other Rooms Breakfast Room Separate, Family Room, Formal Dining Room Separate, Formal Living Room Separate, Inside Utility
Interior
Interior Features Cathedral Ceiling(s), Ceiling Fans(s), Eat-in Kitchen, Kitchen/Family Room Combo, Primary Bedroom Main Floor, Open Floorplan, Split Bedroom, Stone Counters, Thermostat, Walk-In Closet(s)
Heating Central, Electric, Heat Pump
Cooling Central Air
Flooring Carpet, Linoleum, Tile
Fireplace false
Appliance Dishwasher, Disposal, Dryer, Electric Water Heater, Microwave, Range, Refrigerator, Washer, Water Softener
Laundry Inside, Laundry Room
Exterior
Exterior Feature Irrigation System, Lighting, Outdoor Kitchen, Private Mailbox, Rain Gutters, Sidewalk, Sliding Doors
Parking Features Driveway, Garage Door Opener
Garage Spaces 2.0
Pool Gunite, In Ground, Lighting, Screen Enclosure
Community Features Deed Restrictions
Utilities Available Cable Available, Electricity Connected, Phone Available, Public, Sewer Connected, Street Lights, Underground Utilities, Water Connected
Roof Type Shingle
Porch Covered, Rear Porch, Screened
Attached Garage true
Garage true
Private Pool Yes
Building
Lot Description In County, Landscaped, Near Golf Course, Sidewalk, Paved
Entry Level One
Foundation Slab
Lot Size Range 1/4 to less than 1/2
Builder Name Brady Construction
Sewer Public Sewer
Water Public
Architectural Style Ranch
Structure Type Block,Stucco
New Construction false
Construction Status Inspections
Schools
Elementary Schools Robert E Willis Elementary
Middle Schools Braden River Middle
High Schools Braden River High
Others
Pets Allowed Yes
Senior Community No
Ownership Fee Simple
Monthly Total Fees $12
Acceptable Financing Cash, Conventional, VA Loan
Membership Fee Required Required
Listing Terms Cash, Conventional, VA Loan
Special Listing Condition None
Read Less
Want to know what your home might be worth? Contact us for a FREE valuation!

Our team is ready to help you sell your home for the highest possible price ASAP

© 2025 My Florida Regional MLS DBA Stellar MLS. All Rights Reserved.
Bought with PALM AIRE REALTY PARTNERS LLC





