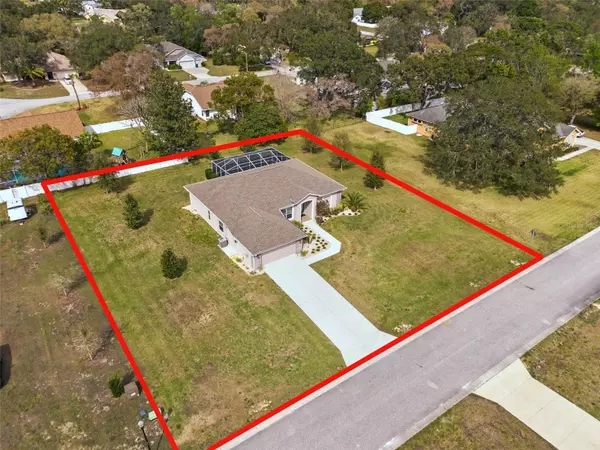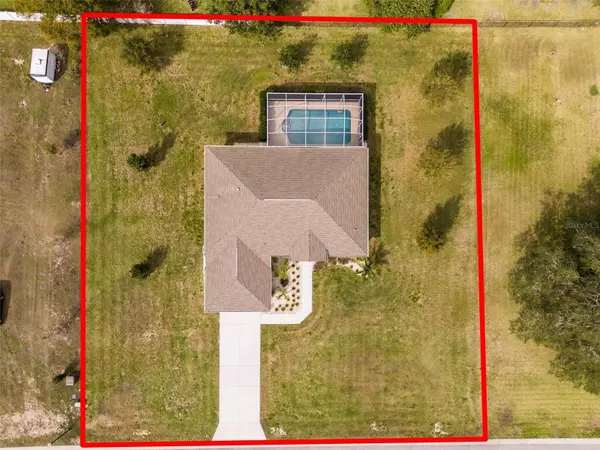$441,000
$435,000
1.4%For more information regarding the value of a property, please contact us for a free consultation.
9891 DEER ST Spring Hill, FL 34608
3 Beds
2 Baths
1,919 SqFt
Key Details
Sold Price $441,000
Property Type Single Family Home
Sub Type Single Family Residence
Listing Status Sold
Purchase Type For Sale
Square Footage 1,919 sqft
Price per Sqft $229
Subdivision Orchard Park
MLS Listing ID W7862368
Sold Date 05/03/24
Bedrooms 3
Full Baths 2
Construction Status Inspections
HOA Fees $16/ann
HOA Y/N Yes
Originating Board Stellar MLS
Year Built 2018
Annual Tax Amount $4,193
Lot Size 0.550 Acres
Acres 0.55
Property Description
This picture perfect home in Orchard Park in Spring Hill is only 7 years old and shows as beautifully as it did then. This pristine home on over half an acre has three bedrooms that are outfitted with plush carpeting, large windows that allow all the natural light in and room enough for the whole family or guests to stay comfortably. Entertain easily in the open concept kitchen/dining room/family room as everything can be seen from your kitchen counter at a glance. You'll enjoy ample lighting from the many overhead recessed lights in the high ceiling giving your space a grander feel. Sliders from the living room take you right out onto the epoxy pool deck where you have room to grill and chill under the caged pool where no leaves or bugs will disturb your vibe. The primary bedroom also has private pool deck access and an ensuite with an enviable double sink vanity with storage for all the necessities at your fingertips. The step down shower has a a luxurious rain shower head and bench. Pride of ownership in this property is evident in the cleanliness, the well maintained perimeter and the sparkling surfaces. There is nothing to do but make your offer and move right in. Bedroom Closet Type: Walk-in Closet (Primary Bedroom).
Location
State FL
County Hernando
Community Orchard Park
Zoning SFR
Interior
Interior Features Ceiling Fans(s), Eat-in Kitchen, High Ceilings, Living Room/Dining Room Combo, Open Floorplan, Stone Counters, Thermostat, Walk-In Closet(s), Window Treatments
Heating Central, Electric
Cooling Central Air
Flooring Carpet, Luxury Vinyl, Tile
Fireplace false
Appliance Dishwasher, Disposal, Dryer, Electric Water Heater, Microwave, Refrigerator, Washer
Laundry Inside
Exterior
Exterior Feature Irrigation System, Lighting, Private Mailbox
Garage Spaces 2.0
Pool Gunite, In Ground, Pool Sweep, Salt Water, Screen Enclosure
Utilities Available BB/HS Internet Available, Electricity Connected, Public, Sewer Connected, Street Lights, Water Connected
Roof Type Shingle
Porch Rear Porch
Attached Garage true
Garage true
Private Pool Yes
Building
Lot Description Cleared, Landscaped, Street Dead-End
Story 1
Entry Level One
Foundation Slab
Lot Size Range 1/2 to less than 1
Sewer Public Sewer
Water Public, Well
Architectural Style Contemporary
Structure Type Block,Stucco
New Construction false
Construction Status Inspections
Schools
Elementary Schools Explorer K-8
Middle Schools Fox Chapel Middle School
High Schools Frank W Springstead
Others
Pets Allowed Yes
HOA Fee Include Other
Senior Community No
Ownership Fee Simple
Monthly Total Fees $16
Acceptable Financing Cash, Conventional, FHA, VA Loan
Membership Fee Required Required
Listing Terms Cash, Conventional, FHA, VA Loan
Special Listing Condition None
Read Less
Want to know what your home might be worth? Contact us for a FREE valuation!

Our team is ready to help you sell your home for the highest possible price ASAP

© 2025 My Florida Regional MLS DBA Stellar MLS. All Rights Reserved.
Bought with HOMAN REALTY GROUP INC





