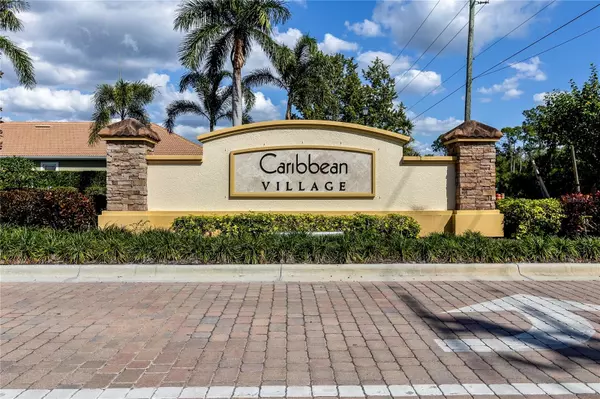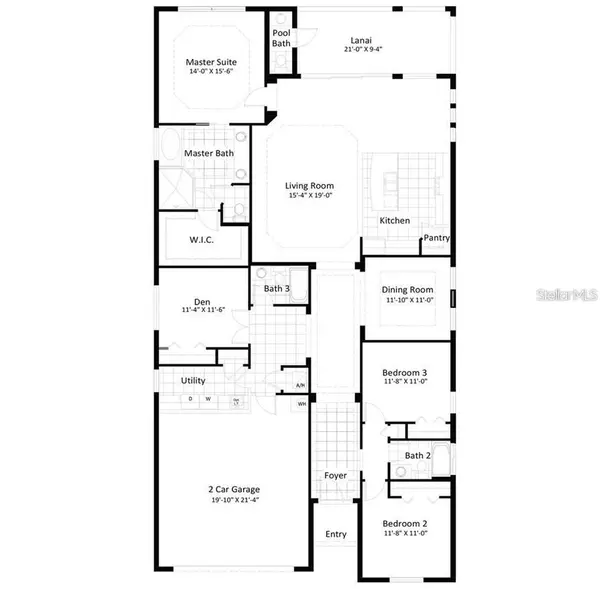$580,000
$599,900
3.3%For more information regarding the value of a property, please contact us for a free consultation.
19337 YELLOWTAIL CT Venice, FL 34292
4 Beds
4 Baths
2,431 SqFt
Key Details
Sold Price $580,000
Property Type Single Family Home
Sub Type Single Family Residence
Listing Status Sold
Purchase Type For Sale
Square Footage 2,431 sqft
Price per Sqft $238
Subdivision Caribbean Village
MLS Listing ID N6131779
Sold Date 05/17/24
Bedrooms 4
Full Baths 3
Half Baths 1
Construction Status Other Contract Contingencies
HOA Fees $308/qua
HOA Y/N Yes
Originating Board Stellar MLS
Year Built 2017
Annual Tax Amount $4,038
Lot Size 6,534 Sqft
Acres 0.15
Property Description
Welcome to your new home!!! Maintenance FREE, Low HOA fees, NO CDD fees... 2,431 square feet of beautifully kept 4 bedroom, 3 1/2 bath, with a flex room or den. The open living concept is here, kitchen and great room are all in one. Watch TV as you cook in your awesome kitchen, with granite counter tops and all stainless steel appliances. All the bedrooms have closets, with the master bedroom having a big walk-in, with built in shelving and drawers. Dual sinks and soaking tub with separate shower. This home has UV Lighting in the air handler for extra clean air and less dust. The outdoor space is private, with lush landscaping for privacy. The Salt Water pebble tech pool and spa are heated and has a 1/2 bath outside, and makes for great fun. The lanai area is brick paver over a cement slab and the covered roof area is perfect for entertaining and grilling. This gated community is in Sarasota County tax area. No City of Venice taxes.
Location
State FL
County Sarasota
Community Caribbean Village
Zoning RSF-3
Rooms
Other Rooms Den/Library/Office, Inside Utility
Interior
Interior Features Ceiling Fans(s), Eat-in Kitchen, High Ceilings, Kitchen/Family Room Combo, Open Floorplan, Primary Bedroom Main Floor, Split Bedroom, Tray Ceiling(s), Walk-In Closet(s), Window Treatments
Heating Natural Gas
Cooling Central Air
Flooring Carpet, Ceramic Tile
Furnishings Unfurnished
Fireplace false
Appliance Built-In Oven, Cooktop, Dishwasher, Disposal, Dryer, Electric Water Heater, Microwave, Range Hood, Refrigerator, Washer
Laundry Corridor Access, Inside
Exterior
Exterior Feature Hurricane Shutters, Irrigation System, Lighting, Sliding Doors
Garage Spaces 2.0
Pool Gunite, Heated, In Ground, Lighting, Salt Water, Screen Enclosure
Community Features Clubhouse, Community Mailbox, Deed Restrictions, Fitness Center, Gated Community - No Guard, Irrigation-Reclaimed Water, Pool, Sidewalks
Utilities Available BB/HS Internet Available, Cable Available, Cable Connected, Electricity Connected, Fiber Optics, Sewer Connected, Sprinkler Recycled, Street Lights, Underground Utilities, Water Connected
Amenities Available Gated, Pool
View Park/Greenbelt
Roof Type Tile
Porch Covered, Enclosed, Screened, Wrap Around
Attached Garage false
Garage true
Private Pool Yes
Building
Lot Description Cul-De-Sac, Private, Sidewalk, Paved
Entry Level One
Foundation Block
Lot Size Range 0 to less than 1/4
Sewer Public Sewer
Water Public
Architectural Style Florida
Structure Type Block,Stucco
New Construction false
Construction Status Other Contract Contingencies
Schools
Elementary Schools Venice Elementary
Middle Schools Venice Area Middle
High Schools Venice Senior High
Others
Pets Allowed Yes
HOA Fee Include Pool,Maintenance Grounds,Private Road,Recreational Facilities
Senior Community No
Pet Size Extra Large (101+ Lbs.)
Ownership Fee Simple
Monthly Total Fees $308
Acceptable Financing Cash, Conventional, FHA, VA Loan
Membership Fee Required Required
Listing Terms Cash, Conventional, FHA, VA Loan
Special Listing Condition None
Read Less
Want to know what your home might be worth? Contact us for a FREE valuation!

Our team is ready to help you sell your home for the highest possible price ASAP

© 2024 My Florida Regional MLS DBA Stellar MLS. All Rights Reserved.
Bought with COLDWELL BANKER REALTY






