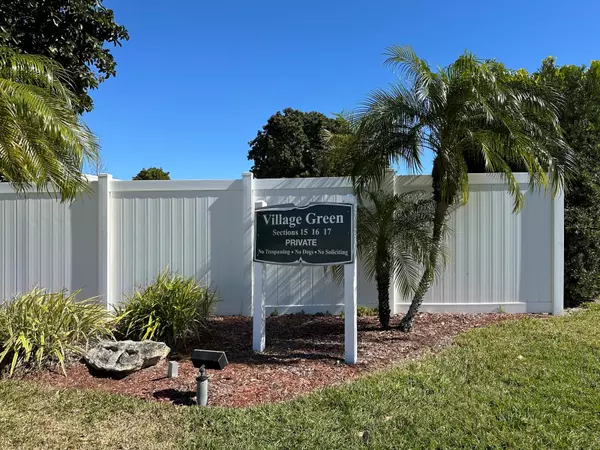$275,000
$299,000
8.0%For more information regarding the value of a property, please contact us for a free consultation.
3618 MEDFORD LN #1538 Sarasota, FL 34232
2 Beds
2 Baths
1,651 SqFt
Key Details
Sold Price $275,000
Property Type Single Family Home
Sub Type Villa
Listing Status Sold
Purchase Type For Sale
Square Footage 1,651 sqft
Price per Sqft $166
Subdivision Village Green Sec 15
MLS Listing ID A4598720
Sold Date 05/23/24
Bedrooms 2
Full Baths 2
Condo Fees $405
Construction Status Appraisal,Financing,Inspections
HOA Y/N No
Originating Board Stellar MLS
Year Built 1975
Annual Tax Amount $2,863
Property Description
Discover the best of maintenance-free living in this smart 2-bed, 2-bath home in Village Green, a 55+ community. Boasting 1651 sq ft, this unit features new hurricane impact-rated PGT windows (2023) and a newer HVAC system. The formal dining area and wide-open living room spaces are perfect for entertaining family and friends. The spacious Florida Room will quickly become your favorite place to relax as you look out at the peaceful and serene panoramic views of the park-like setting that is just steps away from your back door. Get your daily exercise in as you stroll along the community's walking path that will take you past the heated pool, shady oak trees and mature landscaping. All this while still being only a short distance to award winning beaches, shops, restaurants, top rated medical facilities and public transportation. This casual yet peaceful retreat offers the perfect blend of convenience and comfort. Call to make an appointment to see it today! The 360 degree matterport tour can be found here (https://my.matterport.com/show/?m=X7KVxSb7R48)
Location
State FL
County Sarasota
Community Village Green Sec 15
Zoning RMF-1
Rooms
Other Rooms Florida Room, Inside Utility
Interior
Interior Features Ceiling Fans(s), Eat-in Kitchen, Living Room/Dining Room Combo, Open Floorplan, Primary Bedroom Main Floor, Skylight(s), Thermostat, Window Treatments
Heating Electric
Cooling Central Air
Flooring Carpet, Ceramic Tile, Vinyl
Furnishings Unfurnished
Fireplace false
Appliance Dishwasher, Disposal, Dryer, Microwave, Range, Refrigerator, Washer
Laundry Inside, Laundry Room
Exterior
Exterior Feature Lighting, Private Mailbox, Rain Gutters, Sidewalk
Parking Features Driveway, Garage Door Opener
Garage Spaces 1.0
Community Features Deed Restrictions, No Truck/RV/Motorcycle Parking, Park, Pool, Sidewalks
Utilities Available BB/HS Internet Available, Cable Connected, Electricity Connected, Sewer Connected, Water Connected
Amenities Available Park, Pool
View Pool
Roof Type Concrete,Tile
Porch Patio
Attached Garage true
Garage true
Private Pool No
Building
Lot Description In County, Landscaped, Near Golf Course, Near Public Transit, Street Dead-End, Paved
Story 1
Entry Level One
Foundation Slab
Lot Size Range Non-Applicable
Sewer Public Sewer
Water Public
Architectural Style Florida
Structure Type Block,Stucco
New Construction false
Construction Status Appraisal,Financing,Inspections
Schools
Elementary Schools Wilkinson Elementary
Middle Schools Brookside Middle
High Schools Sarasota High
Others
Pets Allowed No
HOA Fee Include Common Area Taxes,Pool,Escrow Reserves Fund,Insurance,Maintenance Structure,Maintenance Grounds,Management,Pest Control
Senior Community Yes
Ownership Condominium
Monthly Total Fees $405
Acceptable Financing Cash, Conventional
Membership Fee Required None
Listing Terms Cash, Conventional
Special Listing Condition None
Read Less
Want to know what your home might be worth? Contact us for a FREE valuation!

Our team is ready to help you sell your home for the highest possible price ASAP

© 2025 My Florida Regional MLS DBA Stellar MLS. All Rights Reserved.
Bought with KELLER WILLIAMS CLASSIC GROUP





