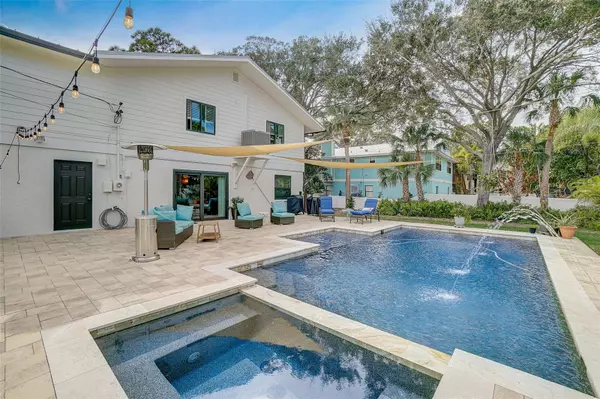$1,000,000
$1,015,000
1.5%For more information regarding the value of a property, please contact us for a free consultation.
795 NEW YORK AVE Palm Harbor, FL 34683
3 Beds
3 Baths
2,607 SqFt
Key Details
Sold Price $1,000,000
Property Type Single Family Home
Sub Type Single Family Residence
Listing Status Sold
Purchase Type For Sale
Square Footage 2,607 sqft
Price per Sqft $383
Subdivision Sutherland Town Of
MLS Listing ID U8224358
Sold Date 05/21/24
Bedrooms 3
Full Baths 3
Construction Status Appraisal,Financing,Inspections
HOA Y/N No
Originating Board Stellar MLS
Year Built 1979
Annual Tax Amount $7,140
Lot Size 0.360 Acres
Acres 0.36
Property Description
Amazing Florida Lifestyle.....Experience the true essences of community, family, and feel the vibrant florida lifestyle of this Suburban Waterfront Paradise of Ozona. Want a Golf Cart Community were you can Cart to 1 of 6 Marina's, load up your gear, the Family and experience a day on the water with more friends & amazing neighbors or just cart your little ones to school....You can have it all without the high cost of waterfront taxes & insurances. Come see this wonderfully updated 3 Bedroom, 3 Full Bathrooms, Oversized 3 Car Garage, large Rec Room with walkout to your Pool & Spa, and "Bonus Room" that has been a 4th bedroom then turned into Home Office then back to a Bedroom again. Note that the bonus room can be a bedroom/home office/workout room/In-Law Suite/ETC., this room comes with a private entrance and bathroom just outside the hall door. This home is a corner lot that sits on a dead end street with only 3 homes on this street & just 2 houses away from the sutherland bayou waterway. County Boat ramp is mins away as well.
This Beautiful Stilt Home has a perfectly size Open Floor Plan Great Room next to the Updated Kitchen with brand new countertops (2023), new appliances (2023), newly painted cabinets with a high end italian lacquer paint (2023). Walkout the great room sliders leading to the expansive front balcony with newly updated composite decking, new bronze railings and new ceiling fans with great views & osprey bird watching! The large Owners Suite is spacious with beautiful new french doors that lead out to the balcony, large master walk-in closet with added organizer shelves the bathroom is large and airy with a full walk-in shower, separate large jetted bathtub and a double vanity in dark wood. Newer flooring throughout, Kitchen and Great Room has gleaming refinished hardwood flooring that was resurfaced 2019, New Exterior Windows & Doors 2022 all which are Impact Rated, Brand New AC 2023 with UV Light, New Hardie Plank Siding & Exterior Paint 2022, Metal Roof was installed 2008, Pool & Heated Propane Spa was installed 2017 with Pebble Tech Finish & Pavers were this huge backyard is completely fenced-in with vinyl fencing. The lower level offers a place for entertaining and/or relaxing with a bonus/recreation room with an additional remodeled full bathroom. Need parking for your boat and other toys? There is plenty of room in driveway or huge side yard big enough for a large RV....parking here will not be an issue.
Ozona is extraordinary non-deed restricted golf carting community that has so much to offer! This jewel of a home is located close to downtown Palm Harbor and Ozona restaurants; it is walking distance to parks (Pop Stansell Park) with playgrounds, Kayak & Paddle Board launch and it's beautiful relaxing fishing pier, your also right next the Pinellas County Trail System for walking, running & biking. If you're looking for a spectacular home situated in an amazing location, that is filled with an amazing community of neighbors......then this is it!
Location
State FL
County Pinellas
Community Sutherland Town Of
Zoning R-2
Rooms
Other Rooms Bonus Room, Den/Library/Office
Interior
Interior Features Attic Fan, Ceiling Fans(s), Eat-in Kitchen, High Ceilings, Open Floorplan, Split Bedroom, Walk-In Closet(s)
Heating Central, Electric, Wall Units / Window Unit
Cooling Central Air, Wall/Window Unit(s)
Flooring Luxury Vinyl, Tile, Wood
Furnishings Negotiable
Fireplace false
Appliance Dishwasher, Disposal, Dryer, Electric Water Heater, Microwave, Range, Refrigerator, Washer, Water Softener
Laundry Electric Dryer Hookup, Inside, Laundry Room, Upper Level, Washer Hookup
Exterior
Exterior Feature Balcony, French Doors, Irrigation System, Rain Gutters, Sliding Doors, Storage
Parking Features Driveway
Garage Spaces 3.0
Fence Fenced, Vinyl
Pool Heated, In Ground, Lighting, Salt Water
Community Features Park, Playground
Utilities Available BB/HS Internet Available, Electricity Connected, Fiber Optics, Sewer Connected, Water Connected
Roof Type Metal
Porch Deck, Front Porch, Patio, Porch, Rear Porch, Side Porch
Attached Garage true
Garage true
Private Pool Yes
Building
Lot Description Corner Lot, Oversized Lot, Private, Street Dead-End
Entry Level Two
Foundation Pillar/Post/Pier, Slab, Stilt/On Piling
Lot Size Range 1/4 to less than 1/2
Sewer Public Sewer
Water Public
Structure Type Block,HardiPlank Type,Stucco,Wood Frame
New Construction false
Construction Status Appraisal,Financing,Inspections
Others
Senior Community No
Ownership Fee Simple
Acceptable Financing Cash, Conventional
Listing Terms Cash, Conventional
Special Listing Condition None
Read Less
Want to know what your home might be worth? Contact us for a FREE valuation!

Our team is ready to help you sell your home for the highest possible price ASAP

© 2024 My Florida Regional MLS DBA Stellar MLS. All Rights Reserved.
Bought with RE/MAX ALLIANCE GROUP






