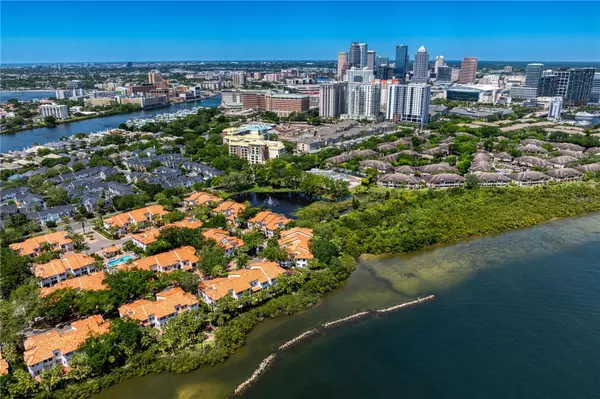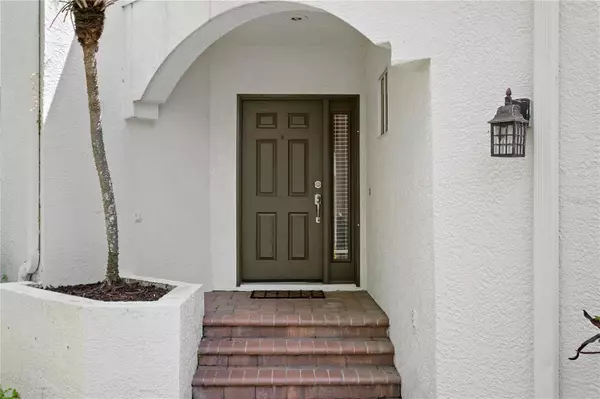$980,000
$989,500
1.0%For more information regarding the value of a property, please contact us for a free consultation.
1135 SHIPWATCH CIR Tampa, FL 33602
3 Beds
3 Baths
2,171 SqFt
Key Details
Sold Price $980,000
Property Type Townhouse
Sub Type Townhouse
Listing Status Sold
Purchase Type For Sale
Square Footage 2,171 sqft
Price per Sqft $451
Subdivision Harbor Homes Ph One
MLS Listing ID T3516082
Sold Date 06/27/24
Bedrooms 3
Full Baths 2
Half Baths 1
HOA Fees $465/mo
HOA Y/N Yes
Originating Board Stellar MLS
Year Built 1993
Annual Tax Amount $10,805
Lot Size 5,662 Sqft
Acres 0.13
Property Description
Get the best of both worlds with a waterfront view of Sparkman Channel to watch ships sweep by AND a serene Harbour Island pond view with this end/corner location. Architecturally appealing floor plan with three bedrooms plus a loft/office; soaring cathedral ceilings and oversized windows allowing tons of natural light to fill the home. This end/corner location is one of the larger floorplans offered in this beautiful neighborhood and offers a private side entrance and oversized 2-car garage. The downstairs floorplan offers flexible living spaces with kitchen open to a family living area that opens and extends to a beautiful outdoor perfect for grilling and outdoor entertaining, or just plain relaxing. The opposite side of the downstairs offers a separate living and dining with large windows and high ceilings overlooking the waterfront. Completing the downstairs living space is a powder bath and storage area with loads of built ins. The kitchen has been nicely updated with quartz countertops and a large extended island that can accommodate barstool seating and those hovering around. As we make our way to the second floor, the floorplan is a split level, and provides exceptional privacy between the two secondary bedrooms and the primary bedroom suite. The second bedroom is nicely sized with a sliding glass door and Juliet style balcony and a Jack & Jill bath sits between Bedroom 2 and Bedroom 3. The owner's suite is captivating with vaulted ceilings and large windows, and an expanded his/her walk-in closet with closet organizers, and a beautiful bath with soaking tub and separate shower. In addition, adjacent to the primary suite is a comfortable loft/office/den with access to a balcony for enjoying cool breezes. You will feel like you are on a vacation year-round. The Harbour Island community is a one-of-a-kind 24 hr. planned community in the Heart of the City, with convenient pedestrian access to arts, entertainment, Tampa's iconic Bayshore Blvd, Tampa Riverwalk, Sparkman Wharf, and the $3 billion Water Street Tampa. Imagine having many of Tampa's great resources at your fingertips. So, what are you waiting for?....live like you are on vacation Every. Single. Day! Hurry, this will not last long.
Location
State FL
County Hillsborough
Community Harbor Homes Ph One
Zoning PD-A
Interior
Interior Features Cathedral Ceiling(s), Ceiling Fans(s), High Ceilings, In Wall Pest System, Kitchen/Family Room Combo, Living Room/Dining Room Combo, PrimaryBedroom Upstairs, Walk-In Closet(s), Window Treatments
Heating Central, Zoned
Cooling Central Air, Zoned
Flooring Bamboo, Tile
Furnishings Unfurnished
Fireplace false
Appliance Built-In Oven, Dishwasher, Disposal, Dryer, Freezer, Ice Maker, Microwave, Refrigerator, Washer, Water Softener
Laundry Inside, Laundry Closet
Exterior
Exterior Feature Balcony, Rain Gutters, Sidewalk, Sliding Doors
Garage Spaces 2.0
Pool In Ground
Community Features Association Recreation - Owned, Buyer Approval Required, Community Mailbox, Gated Community - Guard, Park, Playground, Pool, Sidewalks
Utilities Available Cable Available, Electricity Available, Electricity Connected, Sewer Connected, Street Lights, Underground Utilities, Water Available, Water Connected
Amenities Available Gated, Maintenance, Park, Playground, Pool, Recreation Facilities, Security, Spa/Hot Tub, Vehicle Restrictions
View Y/N 1
Water Access 1
Water Access Desc Bay/Harbor,Canal - Brackish
View Water
Roof Type Tile
Porch Deck, Front Porch
Attached Garage true
Garage true
Private Pool No
Building
Lot Description Flood Insurance Required, FloodZone, City Limits, Landscaped, Near Marina, Paved, Private
Story 2
Entry Level Two
Foundation Concrete Perimeter, Crawlspace
Lot Size Range 0 to less than 1/4
Sewer Public Sewer
Water Public
Architectural Style Florida
Structure Type Block,Stucco,Wood Frame
New Construction false
Others
Pets Allowed Yes
HOA Fee Include Guard - 24 Hour,Common Area Taxes,Pool,Electricity,Escrow Reserves Fund,Insurance,Maintenance Structure,Maintenance Grounds,Management,Private Road,Recreational Facilities,Security,Sewer,Trash,Water
Senior Community No
Pet Size Large (61-100 Lbs.)
Ownership Fee Simple
Monthly Total Fees $819
Acceptable Financing Cash, Conventional
Membership Fee Required Required
Listing Terms Cash, Conventional
Num of Pet 2
Special Listing Condition None
Read Less
Want to know what your home might be worth? Contact us for a FREE valuation!

Our team is ready to help you sell your home for the highest possible price ASAP

© 2025 My Florida Regional MLS DBA Stellar MLS. All Rights Reserved.
Bought with MEDWAY REALTY





