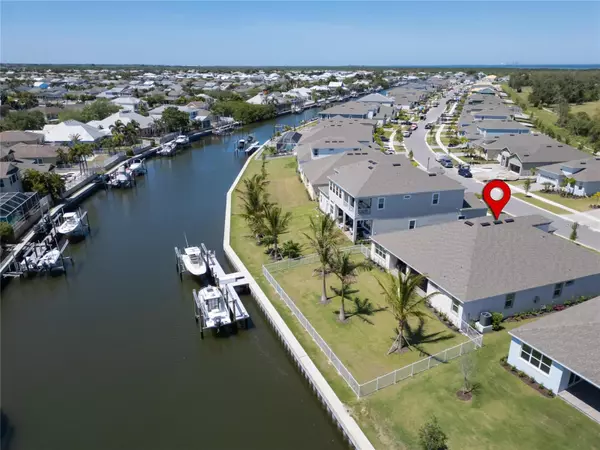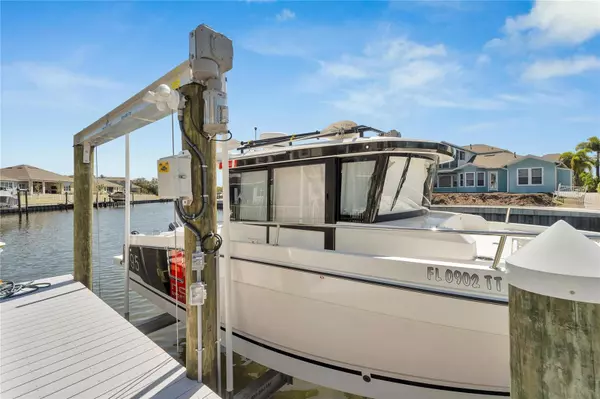$1,195,000
$1,289,000
7.3%For more information regarding the value of a property, please contact us for a free consultation.
960 SIGNET DR Apollo Beach, FL 33572
4 Beds
4 Baths
3,217 SqFt
Key Details
Sold Price $1,195,000
Property Type Single Family Home
Sub Type Single Family Residence
Listing Status Sold
Purchase Type For Sale
Square Footage 3,217 sqft
Price per Sqft $371
Subdivision Mirabay Community
MLS Listing ID T3518810
Sold Date 07/22/24
Bedrooms 4
Full Baths 3
Half Baths 1
Construction Status Inspections
HOA Fees $13/ann
HOA Y/N Yes
Originating Board Stellar MLS
Year Built 2023
Annual Tax Amount $6,273
Lot Size 10,890 Sqft
Acres 0.25
Lot Dimensions 142.41x76.51
Property Description
****** This COMPLETELY FINISHED AND READY TO OCCUPY BRAND NEW HOME is priced under the exact same floorplan that closed 2 weeks ago just a few doors down. PLUS the OWNER has installed a BOAT DOCK, LIFT, FENCE, SECURITY SYSTEM and LANDSCAPING.
Charming Better than New Coastal Living at 960 Signet Drive, Apollo Beach, FL.
Welcome to your dream home in Mirabay! This newly constructed, 4-bedroom, 3.5-bathroom residence spans over 3,200 square feet of elegant living space, featuring a formal office, a large kitchen with an eating nook, and a formal dining room—perfect for entertaining. This Park Square Homes beauty is the Florenzo model, boasting crown moldings and custom trey ceilings throughout that add a refined touch to the spacious interiors.
Discover the comfort of four large bedrooms, including a private in-law suite with its own bathroom conveniently located off the garage. The master suite offers a tranquil retreat with direct access to the outdoors, a luxurious soaking tub, and a large shower equipped with a soothing rainshower head.
At the heart of the home, the chef’s kitchen awaits with double ovens and two islands, each with its own sink, enhancing functionality with pull-out drawers and a walk-in, oversized pantry. The café-style eating area and generous counter space can seat up to 12, making it the perfect hub for gatherings.
Additional practical features include a large laundry room with a folding counter, extra storage, and a sink. Plus, with a three-car garage, there’s plenty of room for your vehicles and storage needs.
One of the unique benefits of this property is the extra large and wide dock ADA compliant dock with 13,000 pound lift capacity allowing for unrestricted boating access to Tampa Bay and beyond—set sail on your boat of any size, anytime!
Nestled in the exclusive MiraBay community, life here feels like a perpetual vacation with top-notch amenities and access to boating on the bay. You have to check out the community's amenities! Featuring 2 pools heated year-round, a 24-hour fitness center, cafe, lounge, parks, playgrounds, tennis, basketball, pickleball, kayaking, and paddleboarding. This community is golf cart friendly with back road direct access to the Mirabay Village which features multiple restaurants, grocery store, nail salon, hair salon, dry cleaner, and much more, all directly accessible from your golf cart!
Conveniently located near Tampa and St. Petersburg’s myriad shopping, dining, and cultural options, and just a short drive from Florida's pristine beaches.
This move-in ready home at 960 Signet Drive is more than just a place to live—it’s a lifestyle. Don’t miss out on this unparalleled opportunity to own a slice of paradise with unmatched luxury and freedom.
Location
State FL
County Hillsborough
Community Mirabay Community
Zoning PD
Rooms
Other Rooms Den/Library/Office, Formal Dining Room Separate, Inside Utility
Interior
Interior Features Crown Molding, Eat-in Kitchen, High Ceilings, Kitchen/Family Room Combo, Living Room/Dining Room Combo, Open Floorplan, Primary Bedroom Main Floor, Stone Counters, Tray Ceiling(s), Walk-In Closet(s)
Heating Central
Cooling Central Air
Flooring Carpet, Tile
Fireplace false
Appliance Cooktop, Dishwasher, Disposal, Dryer, Exhaust Fan, Gas Water Heater, Microwave, Refrigerator, Tankless Water Heater, Washer
Laundry Gas Dryer Hookup, Inside, Laundry Room
Exterior
Exterior Feature Hurricane Shutters, Irrigation System, Sidewalk, Sliding Doors, Sprinkler Metered
Parking Features Electric Vehicle Charging Station(s), Garage Door Opener, Oversized
Garage Spaces 3.0
Fence Vinyl
Community Features Clubhouse, Deed Restrictions, Fitness Center, Golf Carts OK, Park, Playground, Pool, Restaurant, Tennis Courts
Utilities Available Cable Available, Electricity Connected, Fire Hydrant, Natural Gas Connected, Public, Sewer Connected, Sprinkler Meter, Street Lights, Water Connected
Amenities Available Basketball Court, Clubhouse, Fitness Center, Lobby Key Required, Park, Pickleball Court(s), Playground, Pool, Recreation Facilities, Sauna, Tennis Court(s)
Waterfront Description Brackish Water,Canal - Brackish,Canal - Saltwater,Canal Front
View Y/N 1
Water Access 1
Water Access Desc Canal - Brackish,Canal - Saltwater
View Water
Roof Type Shingle
Porch Front Porch, Rear Porch
Attached Garage true
Garage true
Private Pool No
Building
Lot Description Landscaped, Level, Paved
Entry Level One
Foundation Slab
Lot Size Range 1/4 to less than 1/2
Builder Name Park Square Homes
Sewer Public Sewer
Water Public
Architectural Style Contemporary, Craftsman
Structure Type Block,Stucco
New Construction true
Construction Status Inspections
Others
Pets Allowed Cats OK, Dogs OK, Yes
HOA Fee Include Pool
Senior Community No
Ownership Fee Simple
Monthly Total Fees $13
Acceptable Financing Cash, Conventional, VA Loan
Membership Fee Required Required
Listing Terms Cash, Conventional, VA Loan
Special Listing Condition None
Read Less
Want to know what your home might be worth? Contact us for a FREE valuation!

Our team is ready to help you sell your home for the highest possible price ASAP

© 2024 My Florida Regional MLS DBA Stellar MLS. All Rights Reserved.
Bought with JOSEPH SULLIVAN REAL ESTATE






