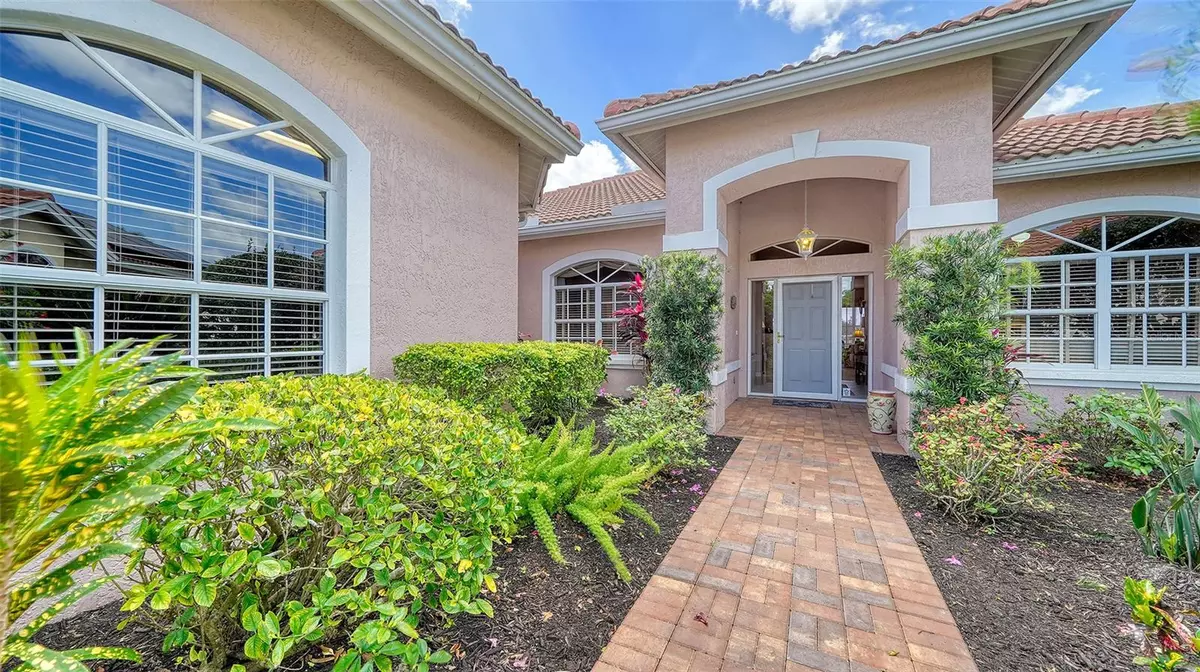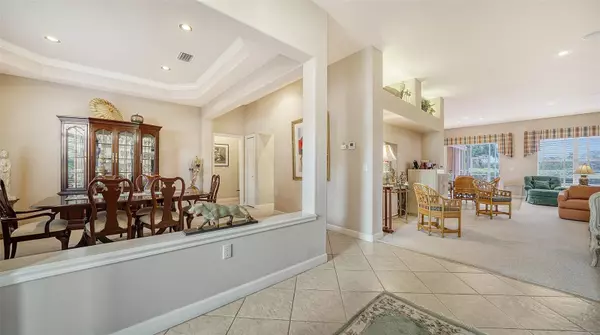$800,000
$849,000
5.8%For more information regarding the value of a property, please contact us for a free consultation.
7844 CHICK EVANS PL Sarasota, FL 34240
3 Beds
2 Baths
2,534 SqFt
Key Details
Sold Price $800,000
Property Type Single Family Home
Sub Type Single Family Residence
Listing Status Sold
Purchase Type For Sale
Square Footage 2,534 sqft
Price per Sqft $315
Subdivision Laurel Oak Estates Sec 04
MLS Listing ID A4605343
Sold Date 08/23/24
Bedrooms 3
Full Baths 2
HOA Fees $726/qua
HOA Y/N Yes
Originating Board Stellar MLS
Year Built 1995
Annual Tax Amount $4,350
Lot Size 0.300 Acres
Acres 0.3
Property Description
Laurel Oak Estates offers stunning golf course views of the third fairway on the championship Jones course. Situated on the largest lot in this cul-de-sac, this property also boasts provided maintenance. Professionally landscaped grounds and pavers lead to the front door, while a screen door enhances cross ventilation to the pool area. The entry foyer opens to a den/office featuring built-ins, and a Murphy bed offers versatility as a potential third bedroom. The spacious great room, complete with a gas fireplace, provides ample space for entertaining. The dinette adjoining the kitchen includes an additional built-in desk. With white cabinetry, granite countertops, and plenty of storage, cooking is a delight with a Bosch dishwasher and GE appliances. The primary suite, with sliders off the lanai, is bright and cheerful. The remodeled primary bath features a jacuzzi bathtub, dual sinks, and a separate shower. A formal dining room accommodates a large table and hutch. Guests enjoy their own bedroom and bath, which can be closed off by a slider. The laundry center has been updated with granite counters and a tub. The garage, sized for two and a half vehicles, could accommodate a golf cart. The swimming pool has been re-marcited and features a gas Hayward heater, and the lanai includes an awning for enjoying amazing sunsets. Come live the lifestyle in this special place to call home!
Location
State FL
County Sarasota
Community Laurel Oak Estates Sec 04
Zoning RE2
Rooms
Other Rooms Breakfast Room Separate, Den/Library/Office, Formal Dining Room Separate, Inside Utility
Interior
Interior Features Built-in Features, Ceiling Fans(s), High Ceilings, Open Floorplan, Solid Surface Counters, Split Bedroom, Window Treatments
Heating Central, Electric
Cooling Central Air, Zoned
Flooring Carpet, Ceramic Tile
Furnishings Unfurnished
Fireplace false
Appliance Dishwasher, Disposal, Dryer, Electric Water Heater, Ice Maker, Range, Range Hood, Refrigerator, Washer
Laundry Inside
Exterior
Exterior Feature Irrigation System, Private Mailbox, Rain Gutters, Sidewalk, Sliding Doors, Sprinkler Metered
Parking Features Driveway, Garage Door Opener, Guest
Garage Spaces 2.0
Pool Gunite, Heated, Screen Enclosure
Community Features Deed Restrictions, Gated Community - Guard, Golf, Sidewalks
Utilities Available Electricity Connected, Propane, Public, Sewer Connected, Sprinkler Meter, Sprinkler Well, Street Lights, Underground Utilities, Water Connected
Amenities Available Gated, Security
View Golf Course
Roof Type Built-Up
Porch Rear Porch, Screened
Attached Garage true
Garage true
Private Pool Yes
Building
Lot Description Cul-De-Sac, Irregular Lot, Landscaped, On Golf Course, Private
Entry Level One
Foundation Slab
Lot Size Range 1/4 to less than 1/2
Sewer Public Sewer
Water Public
Architectural Style Custom
Structure Type Concrete,Stucco
New Construction false
Schools
Elementary Schools Tatum Ridge Elementary
Middle Schools Mcintosh Middle
High Schools Sarasota High
Others
Pets Allowed Cats OK, Dogs OK, Number Limit, Yes
HOA Fee Include Escrow Reserves Fund,Maintenance Grounds,Management,Private Road,Security
Senior Community No
Pet Size Extra Large (101+ Lbs.)
Ownership Fee Simple
Monthly Total Fees $726
Acceptable Financing Cash, Conventional
Membership Fee Required Required
Listing Terms Cash, Conventional
Num of Pet 2
Special Listing Condition None
Read Less
Want to know what your home might be worth? Contact us for a FREE valuation!

Our team is ready to help you sell your home for the highest possible price ASAP

© 2024 My Florida Regional MLS DBA Stellar MLS. All Rights Reserved.
Bought with HARRY ROBBINS ASSOC INC






