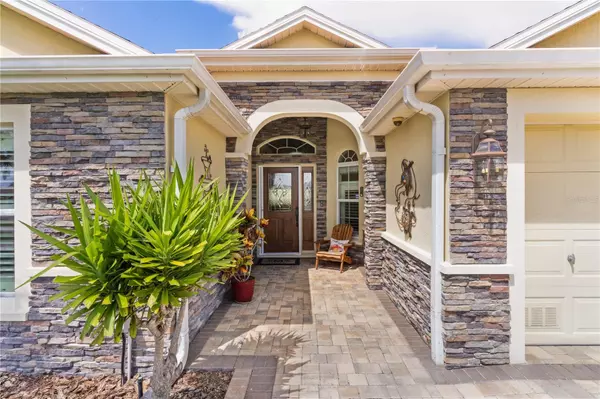$549,900
$549,900
For more information regarding the value of a property, please contact us for a free consultation.
1288 WITHERSPOON PATH The Villages, FL 32162
3 Beds
2 Baths
1,954 SqFt
Key Details
Sold Price $549,900
Property Type Single Family Home
Sub Type Single Family Residence
Listing Status Sold
Purchase Type For Sale
Square Footage 1,954 sqft
Price per Sqft $281
Subdivision Villages Of Sumter
MLS Listing ID G5083957
Sold Date 08/28/24
Bedrooms 3
Full Baths 2
Construction Status Inspections
HOA Fees $195/mo
HOA Y/N Yes
Originating Board Stellar MLS
Year Built 2010
Annual Tax Amount $3,002
Lot Size 6,098 Sqft
Acres 0.14
Property Description
Welcome to this exquisite property in The Village of Bonita (One Owner Home) that boasts meticulous attention to detail and a range of desirable features. Let's take a closer look at what this remarkable real estate has to offer:
• Year Built: 2010
• Model: Begonia (Stretched)
• Garage: 2 Car + Golf Cart Garage
• Bond: NO BOND!!!
Interior Features:
• Square Footage: 1954 SF Heated with an additional 270 SF All-Season Lanai (glassed in with Mitsubishi Split HVAC).
• Roof: Upgraded in April 2023 with Architectural shingles.
• HVAC System: Recently replaced in 2024.
• Hot Water Tank: Installed in 2010.
• Water Purification: Whole House Water Purifier installed.
• Crown Molding: Elegantly present throughout the home.
• Baseboards: 5 ¾” baseboards add a touch of sophistication.
• Flooring: Hardwood in primary and second bedrooms, Luxury Plank Vinyl (LPV) in the third bedroom, and tile throughout (NO CARPET).
Kitchen:
• Granite Countertops.
• Tiled backsplash.
• Step Cabinets for ample storage.
• Skylight brightens the space.
• Ceiling fan and pendant lights at the bar counter.
• Stainless Steel Appliances for a modern touch.
Dining Room:
• Skylight adds natural light.
• Wainscoting and chair rail detail for added elegance.
Bedrooms:
• Second Bedroom: Features a Murphy bed with built-in deep closets on each side, along with two built-in desks.
• Third Bedroom: Boasts Luxury Plank Vinyl flooring.
Exterior Features:
• Driveway/Walkway: Brick Paver driveway and walkway leading to the front door.
• Front Facade: Stacked flagstone veneer enhances the property's curb appeal.
• Landscaping: Enhanced landscaping surrounds the home, with hardscape retaining walls, stone-topped planting beds, and lush plantings throughout.
• Irrigation System: Ensures both the lawn and flower beds are well-maintained.
This property truly offers a luxurious living experience with its key location (Central- between 466 & 466A & Morris Blvd & Buena Vista, close to Lake Sumter landing, Truman Rec CTR, Havana Country Club, new shopping areas, pools and all the activities)-a perfect blend of style, comfort, and functionality. Don't miss the opportunity to make this exquisite home yours!
Location
State FL
County Sumter
Community Villages Of Sumter
Zoning RESI
Rooms
Other Rooms Attic, Florida Room
Interior
Interior Features Attic Fan, Ceiling Fans(s), Eat-in Kitchen, High Ceilings, Living Room/Dining Room Combo, Open Floorplan, Primary Bedroom Main Floor, Skylight(s), Stone Counters, Tray Ceiling(s), Vaulted Ceiling(s), Walk-In Closet(s), Window Treatments
Heating Central, Electric, Exhaust Fan
Cooling Central Air, Mini-Split Unit(s)
Flooring Hardwood, Tile
Fireplace false
Appliance Dishwasher, Disposal, Electric Water Heater, Exhaust Fan, Microwave, Refrigerator, Water Purifier
Laundry Electric Dryer Hookup, Inside, Laundry Room, Washer Hookup
Exterior
Exterior Feature Irrigation System, Lighting, Rain Gutters, Shade Shutter(s), Sliding Doors
Parking Features Garage Door Opener, Golf Cart Garage, Golf Cart Parking
Garage Spaces 2.0
Utilities Available BB/HS Internet Available, Electricity Connected, Sewer Connected, Sprinkler Recycled, Street Lights, Underground Utilities, Water Connected
Amenities Available Basketball Court, Clubhouse, Fitness Center, Gated, Golf Course, Handicap Modified, Maintenance, Park, Pickleball Court(s), Pool, Recreation Facilities, Shuffleboard Court, Tennis Court(s), Wheelchair Access
Roof Type Shingle
Attached Garage true
Garage true
Private Pool No
Building
Entry Level One
Foundation Slab
Lot Size Range 0 to less than 1/4
Sewer Public Sewer
Water Public
Structure Type Block,Concrete,Stucco
New Construction false
Construction Status Inspections
Others
Pets Allowed Cats OK, Dogs OK
HOA Fee Include Pool
Senior Community Yes
Ownership Fee Simple
Monthly Total Fees $195
Acceptable Financing Cash, Conventional
Membership Fee Required Required
Listing Terms Cash, Conventional
Num of Pet 2
Special Listing Condition None
Read Less
Want to know what your home might be worth? Contact us for a FREE valuation!

Our team is ready to help you sell your home for the highest possible price ASAP

© 2024 My Florida Regional MLS DBA Stellar MLS. All Rights Reserved.
Bought with KELLER WILLIAMS CORNERSTONE RE





