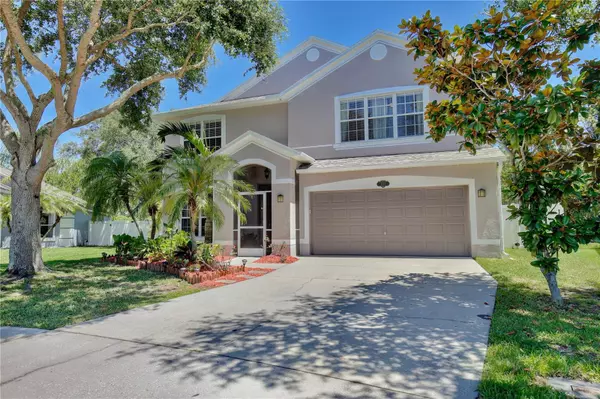$496,500
$540,000
8.1%For more information regarding the value of a property, please contact us for a free consultation.
2592 GLASBERN CIR Melbourne, FL 32904
5 Beds
3 Baths
2,766 SqFt
Key Details
Sold Price $496,500
Property Type Single Family Home
Sub Type Single Family Residence
Listing Status Sold
Purchase Type For Sale
Square Footage 2,766 sqft
Price per Sqft $179
Subdivision Hammock Lakes East Ph 2
MLS Listing ID O6205047
Sold Date 09/10/24
Bedrooms 5
Full Baths 3
Construction Status No Contingency
HOA Fees $24/ann
HOA Y/N Yes
Originating Board Stellar MLS
Year Built 2004
Annual Tax Amount $3,900
Lot Size 9,147 Sqft
Acres 0.21
Lot Dimensions 42x
Property Description
One or more photo(s) has been virtually staged. PRICED BELOW APPRAISED VALUE ***MOTIVATED SELLERS*** Welcome home to a dream oasis for beach enthusiasts and family living! This recently updated stunning five-bedroom, three-bathroom house WITH an office/den/possible SIXTH BEDROOM is a haven of relaxation and style, perfect for those who yearn for the coastal lifestyle while enjoying the comforts of a spacious, well-appointed home. The beautifully landscaped front yard leading to an inviting enclosed porch welcomes you inside the home with a NEW ROOF, and FRESH INTERIOR and EXTERIOR paint. The formal living and dining rooms dazzle with neutral colors, crown molding, and elegant wood look floors. The large room off of the kitchen, a perfect gathering space that could be utilized as a dining room or family room, features sliding glass doors that open to a tranquil pool area boasting water views. Culinary delights await in the kitchen, offering stainless steel appliances, chic decorative backsplash, sleek granite counters, and NEW tile floors. Meal prep is a breeze with ample pantry storage and bar top seating, while the sunlit breakfast nook offers serene pool views. The first-floor office/den or a possible FIRST FLOOR BEDROOM comes equipped with built-in shelving and a desk, adjacent to a full bath. Ascend to the second floor to find brand NEW CARPET throughout. The expansive primary suite impresses with vaulted ceilings and a large walk-in closet with a built-in safe. The NEWLY RENOVATED en suite primary bath features dual vanities, a glass door shower, large linen closet, and a soaking tub with picturesque water views. A large bonus room with a sliding barn door is versatile for any need, be it a bedroom, home theater, office, gym, or playroom. Guest bedrooms are bright and airy, while the NEWLY RENOVATED guest bath includes a tub/shower combo. Outside, discover the pinnacle of outdoor living with a covered patio, screened lagoon style pool surrounded by palm trees, and additional side patio with a garden. A storage shed ensures all your tools and toys are neatly tucked away. Just minutes from Melbourne Beach and the Intracoastal Waterway, this community offers a basketball court, beach volleyball, a playground, and picnic areas. Enjoy the local scene with fresh seafood, proximity to Melbourne Orlando International Airport, and I-95 for easy commuting. Fill your weekends with boating, fishing, shopping, and the fun of Andretti Thrill Park. Don't miss the chance to make this your coastal retreat. Call today to schedule your exclusive showing and start living the beach lover's dream!
Location
State FL
County Brevard
Community Hammock Lakes East Ph 2
Zoning RA
Rooms
Other Rooms Bonus Room, Breakfast Room Separate, Den/Library/Office, Family Room, Florida Room, Formal Dining Room Separate, Formal Living Room Separate, Great Room, Inside Utility, Interior In-Law Suite w/No Private Entry, Media Room
Interior
Interior Features Ceiling Fans(s), Eat-in Kitchen, Kitchen/Family Room Combo, Living Room/Dining Room Combo, Solid Surface Counters, Solid Wood Cabinets, Stone Counters, Thermostat, Walk-In Closet(s), Window Treatments
Heating Electric
Cooling Central Air
Flooring Carpet, Ceramic Tile, Concrete, Hardwood, Granite, Tile, Wood
Fireplace false
Appliance Convection Oven, Dishwasher, Disposal, Electric Water Heater, Freezer, Ice Maker, Microwave, Range, Refrigerator
Laundry Electric Dryer Hookup, Inside, Laundry Room, Upper Level, Washer Hookup
Exterior
Exterior Feature Garden, Hurricane Shutters, Private Mailbox, Sidewalk, Sliding Doors, Storage
Parking Features Driveway, Garage Door Opener, Ground Level, On Street
Garage Spaces 2.0
Fence Vinyl
Pool Child Safety Fence, Gunite, In Ground, Pool Sweep, Screen Enclosure, Tile
Utilities Available Cable Available, Electricity Available, Public, Sewer Available, Sewer Connected, Street Lights, Water Available
Waterfront Description Pond
View Y/N 1
Water Access 1
Water Access Desc Pond
View Pool, Trees/Woods, Water
Roof Type Shingle
Porch Covered, Enclosed, Patio, Porch, Rear Porch, Screened, Side Porch
Attached Garage true
Garage true
Private Pool Yes
Building
Lot Description Conservation Area, Corner Lot, City Limits, Paved
Story 2
Entry Level Two
Foundation Slab
Lot Size Range 0 to less than 1/4
Sewer Public Sewer
Water Public
Structure Type Concrete,Stucco,Wood Frame
New Construction false
Construction Status No Contingency
Others
Pets Allowed Yes
Senior Community No
Ownership Fee Simple
Monthly Total Fees $24
Acceptable Financing Cash, Conventional, VA Loan
Membership Fee Required Required
Listing Terms Cash, Conventional, VA Loan
Special Listing Condition None
Read Less
Want to know what your home might be worth? Contact us for a FREE valuation!

Our team is ready to help you sell your home for the highest possible price ASAP

© 2025 My Florida Regional MLS DBA Stellar MLS. All Rights Reserved.
Bought with ENGEL & VOLKERS NEW SMYRNA





