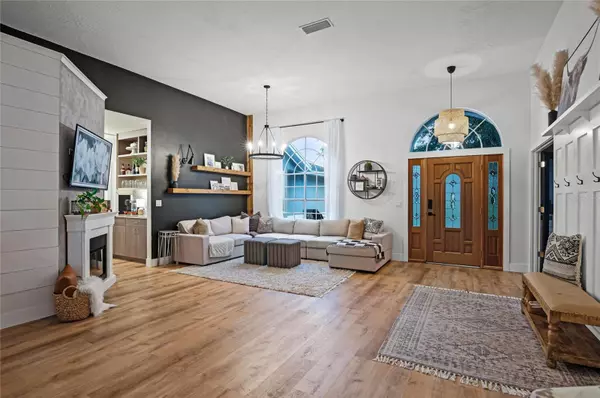$580,000
$599,000
3.2%For more information regarding the value of a property, please contact us for a free consultation.
981 SOMERSET LANE Melbourne, FL 32940
4 Beds
2 Baths
1,998 SqFt
Key Details
Sold Price $580,000
Property Type Single Family Home
Sub Type Single Family Residence
Listing Status Sold
Purchase Type For Sale
Square Footage 1,998 sqft
Price per Sqft $290
Subdivision Fieldstone Suntree
MLS Listing ID O6219006
Sold Date 09/30/24
Bedrooms 4
Full Baths 2
Construction Status Appraisal,Financing,Inspections
HOA Fees $20/ann
HOA Y/N Yes
Originating Board Stellar MLS
Year Built 1992
Annual Tax Amount $4,654
Lot Size 8,276 Sqft
Acres 0.19
Property Description
Welcome home to this charming 4 bedrooms, 2 baths one-story home located in the highly desirable area of Suntree. Located on a lovely cul-de-sac with just under 2000 square feet, this home offers a cozy and inviting atmosphere. As you step through the front door inside, you'll find a beautifully renovated home. The luxury vinyl plank flooring adds a modern touch, and the opened walls and raised ceilings create an open and spacious feel. The new paint, along with the new electrical switches, gives the home a fresh and updated look. The completely renovated kitchen boasts new cabinets, with soft close drawers, granite counters throughout, brand new appliances, including a GAS range single basin sink, concrete wall treatment and a butler's pantry/coffee bar for added convenience with a gorgeous porcelain tile backsplash. The flat stock trim throughout the home adds a touch of elegance, while the stylish wallpaper and black painted interior doors bring a unique and contemporary flair. The shiplap, custom wood shelving in the living room, and the custom board and batten wall showcase the attention to detail and craftsmanship. The bathrooms were completely updated in 2019 with new toilets, a guest bathroom tub/shower stall, a freestanding tub in the master, a pedestal sink, and a master vanity and sinks. The new lighting throughout the house creates a warm and welcoming ambiance. Additionally, the home features brand new door hardware, new French doors leading into the playroom, and a professionally installed sprung real wood dance floor, perfect for those who have an aspiring ballerina in the house. Other important features to note are the ROOF replacement in 2020, ensuring durability and peace of mind for years to come. The pavers, installed in October 2022, add a touch of elegance to the exterior. The impact-rated garage door, installed in 2019, provides added security and protection. The NEW AC unit from 2018 ensures comfort during hot summer months, while the NEW GAS hot water heater from 2019 guarantees a steady supply of hot water. Don't miss the opportunity to make this charming home yours. Schedule a showing today and experience the beauty and comfort of this meticulously updated property.
Location
State FL
County Brevard
Community Fieldstone Suntree
Zoning RESI
Rooms
Other Rooms Bonus Room, Family Room
Interior
Interior Features Ceiling Fans(s), Eat-in Kitchen, High Ceilings, Living Room/Dining Room Combo, Open Floorplan, Solid Surface Counters, Solid Wood Cabinets, Stone Counters, Thermostat, Walk-In Closet(s)
Heating Central, Electric
Cooling Central Air
Flooring Ceramic Tile, Luxury Vinyl, Wood
Fireplace false
Appliance Dishwasher, Disposal, Dryer, Microwave, Range, Refrigerator
Laundry Inside, Laundry Room
Exterior
Exterior Feature Lighting, Sidewalk, Sliding Doors
Parking Features Driveway, Garage Door Opener, On Street
Garage Spaces 2.0
Utilities Available Cable Connected, Electricity Connected, Phone Available, Public, Sewer Connected, Street Lights, Underground Utilities, Water Connected
Roof Type Shingle
Porch Front Porch, Rear Porch
Attached Garage true
Garage true
Private Pool No
Building
Lot Description Cul-De-Sac, City Limits, Landscaped, Sidewalk, Paved
Entry Level One
Foundation Slab
Lot Size Range 0 to less than 1/4
Sewer Public Sewer
Water Public
Architectural Style Florida
Structure Type Block,Concrete,Stucco,Wood Frame
New Construction false
Construction Status Appraisal,Financing,Inspections
Schools
High Schools Viera High School
Others
Pets Allowed Yes
Senior Community No
Ownership Fee Simple
Monthly Total Fees $49
Acceptable Financing Cash, Conventional, VA Loan
Membership Fee Required Required
Listing Terms Cash, Conventional, VA Loan
Special Listing Condition None
Read Less
Want to know what your home might be worth? Contact us for a FREE valuation!

Our team is ready to help you sell your home for the highest possible price ASAP

© 2025 My Florida Regional MLS DBA Stellar MLS. All Rights Reserved.
Bought with KELLER WILLIAMS ADVANTAGE III REALTY





