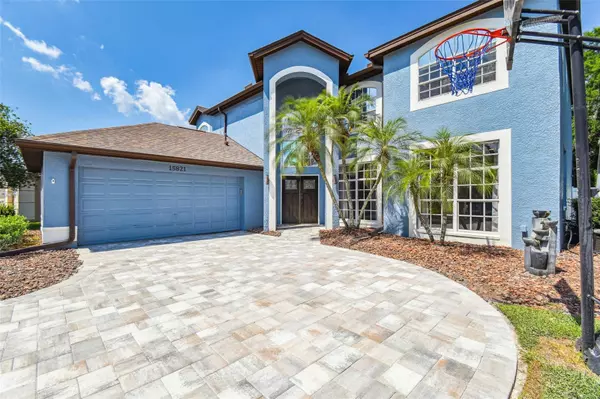$765,000
$799,000
4.3%For more information regarding the value of a property, please contact us for a free consultation.
15821 MUIRFIELD DR Odessa, FL 33556
4 Beds
3 Baths
3,232 SqFt
Key Details
Sold Price $765,000
Property Type Single Family Home
Sub Type Single Family Residence
Listing Status Sold
Purchase Type For Sale
Square Footage 3,232 sqft
Price per Sqft $236
Subdivision St Andrews At The Eagles Un 2
MLS Listing ID T3529395
Sold Date 10/25/24
Bedrooms 4
Full Baths 2
Half Baths 1
Construction Status Financing,Inspections
HOA Fees $22
HOA Y/N Yes
Originating Board Stellar MLS
Year Built 1996
Annual Tax Amount $8,834
Lot Size 10,890 Sqft
Acres 0.25
Lot Dimensions 75x145
Property Description
LARGE PRICE IMPROVEMENT!!! Welcome to your amazing REMODELED spacious POOL home with a GORGEOUS EQUESTRIAN VIEW located in the highly desirable 24-HOUR GUARD GATED GOLF community of THE EAGLES! You'll immediately notice all of the new exterior features that give this home amazing CURB APPEAL. The large driveway with BRAND NEW MODERN PAVERS (2024) with side load garage will greet you as you arrive. The NEW ROOF (2022), FRESH EXTERIOR PAINT (2022), NEW MODERN AND ATTRACTIVE FRONT DOORS (2023), NEW PEACEFUL FOUNTAIN (2022), and updated landscaping leave nothing left for you to complete as you move right into your turnkey home. Upon entering, you'll experience the two-story grand foyer and open layout of the home with NEW LUXURY VINYL PLANK FLOORING (2023), NEW BASEBOARDS (2023), and FRESH INTERIOR PAINT (2023/2024) throughout the entire home. A formal living room/dining room combination greets as you enter the perfect layout for entertaining with a large kitchen featuring WOOD CABINETS, GRANITE COUNTERTOPS, NEW RECESSED LIGHTING, REMODELED PANTRY WITH HIGH-END DOORS/UPGRADED SHELVING (2024) and STAINLESS STEEL APPLIANCES. Make your way over to the family room to unwind while enjoying the BRAND NEW FLOOR-TO-CEILING STACKED STONE FIREPLACE/ENTERTAINMENT combination (2023). A separate bedroom/office area, laundry room, and refreshed half bath (2020) complete the first floor. Outside you can enjoy an amazing view with no rear neighbors and a LARGE SALTWATER POOL with FRESHLY PAINTED BRONZE POOL CAGE (2022) and POOL DECK (2024) as well as being PRE-PLUMBED for an outdoor kitchen or bathroom! A private, fenced in backyard tops it off for the ultimate retreat. As you enter the staircase, you'll notice the NEW AND MODERN BANISTER AND IRON SPINDLES (2023) and NEW HIGH-END CARPET (2023). The second floor features an EXPANSIVE PRIMARY SUITE with separate sitting area and a FULLY REMODELED PRIMARY CLOSET (2023) complete with a BEAUTIFUL BARN DOOR, NEW SHELVING, and the PERFECT DIMMABLE AUTOMATIC AMBIENT LIGHTING. Enjoy a SPA-LIKE RETREAT everyday in the BRAND NEW REMODELED PRIMARY BATHROOM (2023) which showcases EXQUISITE TILE with MODERN OPEN SHOWER, FREESTANDING BATHTUB, and NEW LIGHTING. Two EXTREMELY SPACIOUS secondary bedrooms and a hall bath with granite complete the upstairs. Additional updates include a NEWER HOT WATER HEATER (2020), HOT WATER ON DEMAND in PRIMARY BATHROOM and KITCHEN (2022), NEWER HVAC systems (2017/2015), NEW SPRINKLER SYSTEM (2022), PRE-WIRED for ADT Security system, and the exterior is PRE-WIRED for an INVISIBLE FENCE (2023). Zoned for A-RATED SCHOOLS MARY BRYANT Elementary, FARNELL Middle School, and SICKLES High School, The Eagles also offers two 18 hole golf courses, tennis courts, basketball court, playground, sidewalks perfect for running/walking, and a clubhouse with restaurant and bar. Convenient to plenty of shopping, restaurants, night life, downtown Tampa, Tampa International Airport, and gorgeous beaches! PLEASE WATCH THE FULL VIDEO WALKTHROUGH and schedule your showing today!!
Location
State FL
County Hillsborough
Community St Andrews At The Eagles Un 2
Zoning PD
Interior
Interior Features Ceiling Fans(s), Eat-in Kitchen, High Ceilings, Kitchen/Family Room Combo, Living Room/Dining Room Combo, Open Floorplan, PrimaryBedroom Upstairs, Solid Wood Cabinets, Stone Counters, Walk-In Closet(s), Window Treatments
Heating Electric, Heat Pump
Cooling Central Air
Flooring Luxury Vinyl, Tile
Fireplaces Type Electric, Insert, Stone
Fireplace true
Appliance Dishwasher, Disposal, Electric Water Heater, Microwave, Range, Refrigerator
Laundry Laundry Room
Exterior
Exterior Feature Irrigation System, Lighting, Sidewalk, Sliding Doors
Garage Spaces 2.0
Fence Vinyl
Pool Chlorine Free, Gunite, Heated, In Ground, Salt Water, Screen Enclosure
Community Features Deed Restrictions, Gated Community - Guard, Golf Carts OK, Golf, Irrigation-Reclaimed Water, Park, Playground, Sidewalks, Tennis Courts
Utilities Available Cable Connected, Electricity Connected, Sewer Connected, Sprinkler Recycled, Water Connected
Amenities Available Basketball Court, Gated, Golf Course, Playground, Tennis Court(s)
View Pool
Roof Type Shingle
Attached Garage true
Garage true
Private Pool Yes
Building
Lot Description Near Golf Course, Private
Story 2
Entry Level Two
Foundation Slab
Lot Size Range 1/4 to less than 1/2
Sewer Public Sewer
Water Public
Structure Type Block,Stucco,Wood Frame
New Construction false
Construction Status Financing,Inspections
Schools
Elementary Schools Bryant-Hb
Middle Schools Farnell-Hb
High Schools Sickles-Hb
Others
Pets Allowed Number Limit
HOA Fee Include Guard - 24 Hour,Private Road,Recreational Facilities
Senior Community No
Ownership Fee Simple
Monthly Total Fees $121
Acceptable Financing Cash, Conventional, VA Loan
Membership Fee Required Required
Listing Terms Cash, Conventional, VA Loan
Num of Pet 3
Special Listing Condition None
Read Less
Want to know what your home might be worth? Contact us for a FREE valuation!

Our team is ready to help you sell your home for the highest possible price ASAP

© 2024 My Florida Regional MLS DBA Stellar MLS. All Rights Reserved.
Bought with BLAKE REAL ESTATE INC





