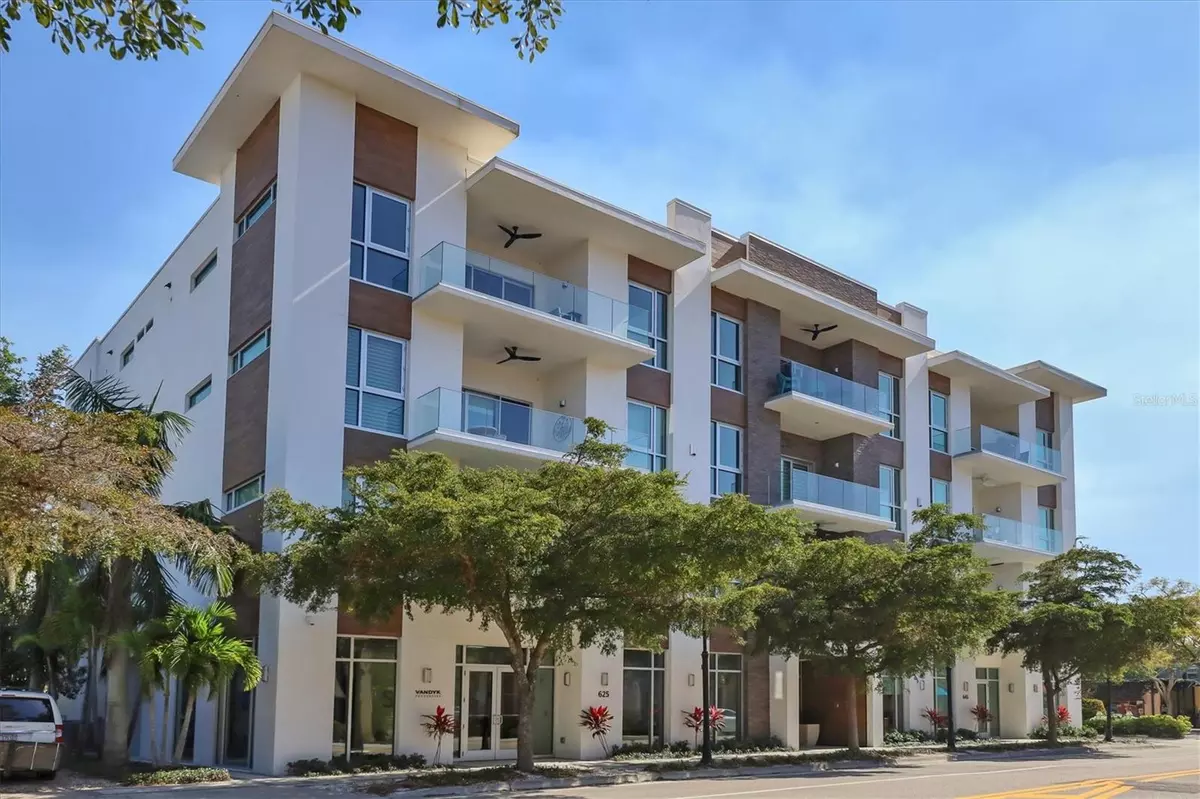$1,055,000
$1,195,000
11.7%For more information regarding the value of a property, please contact us for a free consultation.
635 S ORANGE AVE #402 Sarasota, FL 34236
3 Beds
3 Baths
1,442 SqFt
Key Details
Sold Price $1,055,000
Property Type Condo
Sub Type Condominium
Listing Status Sold
Purchase Type For Sale
Square Footage 1,442 sqft
Price per Sqft $731
Subdivision Orange Club
MLS Listing ID A4625452
Sold Date 11/07/24
Bedrooms 3
Full Baths 2
Half Baths 1
Condo Fees $4,670
Construction Status Financing,Inspections
HOA Y/N No
Originating Board Stellar MLS
Year Built 2017
Annual Tax Amount $8,419
Lot Size 0.360 Acres
Acres 0.36
Property Description
This elegant furnished residence, located on the top floor of the exclusive Orange Club community, seamlessly combines design with comfort. Positioned in an ideal downtown location within a boutique building of only 15 residences, this condominium is known for its Beach House floor plan and boasts over 1,400 square feet of living space. The open-concept layout extends to the central living space and opens to the balcony through floor-to-ceiling sliders. The expansive private balcony, complete with an overhead fan and a natural gas hookup, provides comfortable lounge and dining space with the option for an exterior grill. The kitchen is thoughtfully designed for both efficiency and entertaining, equipped with a natural gas cooktop, wraparound countertops, and a large island for additional space and seating. Premium dark wood-grain cabinetry and stainless steel appliances contribute to the home's luxurious feel. Adjacent to the kitchen is the open and spacious dining area. On one side, the primary suite spans the width of the residence, featuring a large, light-filled bedroom leading to a spa-inspired en-suite bath and an enormous walk-in closet. The primary bath showcases a glass-enclosed walk-in shower and an extra-long floating double vanity with ample built-in storage. Modern design elements, such as large-scale porcelain tiles, extend from the bath floor to a feature wall above the vanity. Currently, one bedroom serves as a designated study, easily transformable into guest space or a private media den. Positioned for privacy, the additional bedrooms are on the opposite side of the home, separated from the primary suite by the living space. Luxurious design elements throughout include luxury vinyl flooring, premium fixtures, and automated Lutron shades. In addition to the deeded and assigned covered parking space, multiple guest parking spaces are available on the property. Climate-controlled storage is on the ground level, and Orange Club residents enjoy access to a heated pool and patio area. Perfectly located near the historical Burns Court neighborhood and within a short walking distance of downtown and Sarasota Bay, Orange Club provides the perfect setting for experiencing urban amenities while enjoying a sense of privacy and tranquility.
Location
State FL
County Sarasota
Community Orange Club
Zoning DTE
Interior
Interior Features Ceiling Fans(s), Eat-in Kitchen, High Ceilings, Kitchen/Family Room Combo, Living Room/Dining Room Combo, Open Floorplan, Primary Bedroom Main Floor, Solid Surface Counters, Thermostat, Tray Ceiling(s), Walk-In Closet(s), Window Treatments
Heating Central
Cooling Central Air
Flooring Hardwood, Tile
Furnishings Furnished
Fireplace false
Appliance Cooktop, Dishwasher, Disposal, Dryer, Microwave, Range Hood, Refrigerator, Washer
Laundry Inside, Laundry Room
Exterior
Exterior Feature Balcony, Lighting, Sidewalk, Sliding Doors, Storage
Parking Features Common, Covered, Deeded, Ground Level, Guest
Pool In Ground, Lighting
Community Features Community Mailbox, Pool, Sidewalks
Utilities Available Cable Connected, Electricity Connected, Natural Gas Connected, Public, Sewer Connected, Water Connected
Amenities Available Elevator(s), Pool, Storage
View City, Trees/Woods
Roof Type Built-Up,Concrete
Garage false
Private Pool No
Building
Lot Description City Limits, Level, Near Public Transit, Sidewalk
Story 1
Entry Level One
Foundation Slab, Stilt/On Piling
Lot Size Range 1/4 to less than 1/2
Builder Name VANDYK Group of Properties
Sewer Public Sewer
Water Public
Architectural Style Contemporary
Structure Type Block,Concrete,Stucco
New Construction false
Construction Status Financing,Inspections
Schools
Elementary Schools Southside Elementary
Middle Schools Booker Middle
High Schools Sarasota High
Others
Pets Allowed Yes
HOA Fee Include Common Area Taxes,Pool,Gas,Insurance,Maintenance Structure,Maintenance Grounds,Water
Senior Community No
Pet Size Medium (36-60 Lbs.)
Ownership Fee Simple
Monthly Total Fees $1, 556
Acceptable Financing Cash, Conventional
Membership Fee Required None
Listing Terms Cash, Conventional
Special Listing Condition None
Read Less
Want to know what your home might be worth? Contact us for a FREE valuation!

Our team is ready to help you sell your home for the highest possible price ASAP

© 2024 My Florida Regional MLS DBA Stellar MLS. All Rights Reserved.
Bought with PREMIER SOTHEBYS INTL REALTY


