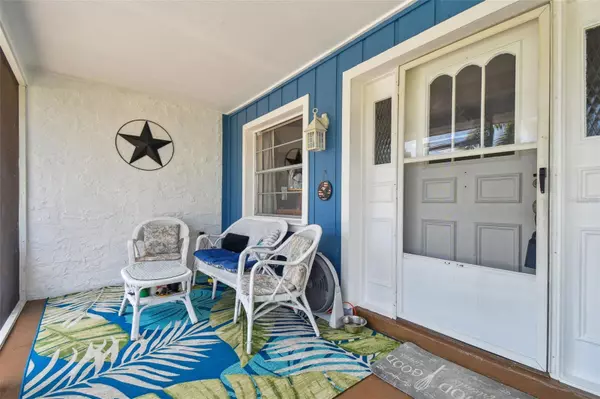$310,000
$309,900
For more information regarding the value of a property, please contact us for a free consultation.
5037 BROWNSTONE LN New Port Richey, FL 34653
3 Beds
2 Baths
1,570 SqFt
Key Details
Sold Price $310,000
Property Type Single Family Home
Sub Type Single Family Residence
Listing Status Sold
Purchase Type For Sale
Square Footage 1,570 sqft
Price per Sqft $197
Subdivision Deer Park
MLS Listing ID W7867504
Sold Date 11/26/24
Bedrooms 3
Full Baths 2
Construction Status Financing,Inspections
HOA Y/N No
Originating Board Stellar MLS
Year Built 1982
Annual Tax Amount $1,447
Lot Size 6,534 Sqft
Acres 0.15
Property Description
Welcome to your dream home in New Port Richey! This move-in ready gem features 3 spacious bedrooms and 2 bathrooms, perfect for a growing family or anyone looking to settle down. Imagine spending your weekends lounging by the sparkling in-ground pool, which was resurfaced in May 2024, complete with a screen enclosure and a large patio that's ideal for entertaining. The fenced yard with a gate and dog run is a pet owner's paradise, and the fire pit adds a cozy touch for those cool Florida evenings. Inside, you'll love the open floor plan with durable hardwood and tile flooring throughout, and a large kitchen with an island offering plenty of counter and cabinet space. The bedrooms are roomy, with the primary bedroom boasting a walk-in closet. With a new roof installed in 2015 and a 2.5 ton Rheem AC from 2017, this home is both charming and practical. Plus, it's centrally located near top schools, restaurants, and shopping. Don't miss out—schedule your private showing today!
Location
State FL
County Pasco
Community Deer Park
Zoning R4
Interior
Interior Features Ceiling Fans(s), Eat-in Kitchen, High Ceilings, Open Floorplan
Heating Central
Cooling Central Air
Flooring Tile, Wood
Fireplace false
Appliance Dishwasher, Microwave, Range, Refrigerator
Laundry Inside, Laundry Room
Exterior
Exterior Feature French Doors
Garage Spaces 1.0
Pool In Ground, Screen Enclosure
Utilities Available Electricity Connected
Roof Type Shingle
Porch Covered, Front Porch
Attached Garage true
Garage true
Private Pool Yes
Building
Story 1
Entry Level One
Foundation Slab
Lot Size Range 0 to less than 1/4
Sewer Public Sewer
Water Public
Structure Type Block,Stucco
New Construction false
Construction Status Financing,Inspections
Others
Senior Community No
Ownership Fee Simple
Acceptable Financing Cash, Conventional, FHA, VA Loan
Listing Terms Cash, Conventional, FHA, VA Loan
Special Listing Condition None
Read Less
Want to know what your home might be worth? Contact us for a FREE valuation!

Our team is ready to help you sell your home for the highest possible price ASAP

© 2024 My Florida Regional MLS DBA Stellar MLS. All Rights Reserved.
Bought with COLDWELL BANKER FIGREY&SONRES





