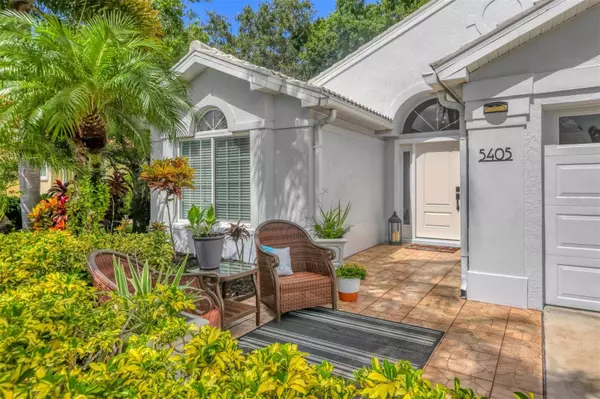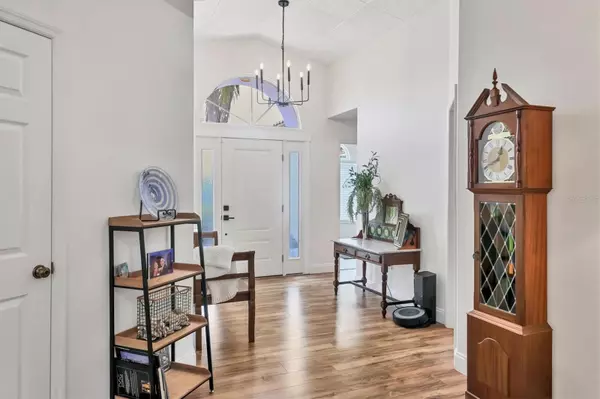$493,000
$500,000
1.4%For more information regarding the value of a property, please contact us for a free consultation.
5405 83RD TER E Sarasota, FL 34243
3 Beds
2 Baths
1,905 SqFt
Key Details
Sold Price $493,000
Property Type Single Family Home
Sub Type Single Family Residence
Listing Status Sold
Purchase Type For Sale
Square Footage 1,905 sqft
Price per Sqft $258
Subdivision Rosewood At The Gardens
MLS Listing ID A4618293
Sold Date 11/25/24
Bedrooms 3
Full Baths 2
Construction Status Inspections
HOA Fees $73/ann
HOA Y/N Yes
Originating Board Stellar MLS
Year Built 1990
Annual Tax Amount $6,095
Lot Size 6,098 Sqft
Acres 0.14
Property Description
This exquisite waterfront home offers a blend of luxury, comfort, and scenic beauty, making it an ideal home for those seeking a serene yet convenient lifestyle. As you approach this beautiful residence, you're greeted by meticulously landscaped grounds and a stylish entrance that sets the tone for the exceptional interiors. This move-in-ready home has hurricane-impact windows, a new tile roof, a front door, landscaping, and new interior and exterior paint. The spacious, open floor plan is designed to capture the essence of modern comforts, featuring high ceilings, abundant natural light, and premium finishes throughout. The spacious kitchen is a chef's dream, equipped with top-of-the-line appliances, generous cabinetry, and a breakfast bar perfect for entertaining. The adjoining dining and living areas provide a seamless flow, enhanced by sliding doors that open to the expansive lanai. Step outside to discover your private paradise. The outdoor living space boasts a covered lanai, with a picture frame lanai screen for a panoramic water view that offers a daily spectacle of nature's beauty. Whether you're sipping your morning coffee or hosting an evening soiree, the tranquil waterfront setting provides a picturesque backdrop. Retreat to the luxurious master suite, featuring a spa-like en-suite bathroom with a one-of-a-kind walk-in shower. The additional bedrooms are generously sized, offering comfort and privacy for family and guests. Situated in a prime location, this property is just minutes away from Sarasota's finest attractions. Enjoy world-class dining, shopping, and cultural experiences, or spend your days exploring the pristine beaches, golf courses, and parks that make Sarasota a sought-after destination. This home is more than just a residence; it's a lifestyle. Don't miss the opportunity to make this extraordinary property your own.
Location
State FL
County Sarasota
Community Rosewood At The Gardens
Zoning PDR/WPE/
Direction E
Interior
Interior Features Ceiling Fans(s), High Ceilings, Open Floorplan, Primary Bedroom Main Floor, Solid Wood Cabinets, Thermostat, Walk-In Closet(s), Window Treatments
Heating Central
Cooling Central Air
Flooring Laminate, Tile
Furnishings Unfurnished
Fireplace false
Appliance Dishwasher, Disposal, Electric Water Heater, Microwave, Range, Refrigerator
Laundry Electric Dryer Hookup, Laundry Closet
Exterior
Exterior Feature Garden, Sliding Doors
Garage Spaces 2.0
Utilities Available Cable Available, Electricity Connected, Phone Available, Public, Sewer Connected, Underground Utilities, Water Connected
Waterfront Description Pond
View Y/N 1
Water Access 1
Water Access Desc Pond
View Water
Roof Type Tile
Porch Covered, Enclosed, Patio, Screened
Attached Garage true
Garage true
Private Pool No
Building
Lot Description Paved
Story 1
Entry Level One
Foundation Slab
Lot Size Range 0 to less than 1/4
Sewer Public Sewer
Water Public
Architectural Style Florida
Structure Type Block,Concrete
New Construction false
Construction Status Inspections
Others
Pets Allowed Yes
Senior Community No
Ownership Fee Simple
Monthly Total Fees $73
Acceptable Financing Cash, Conventional
Membership Fee Required Required
Listing Terms Cash, Conventional
Special Listing Condition None
Read Less
Want to know what your home might be worth? Contact us for a FREE valuation!

Our team is ready to help you sell your home for the highest possible price ASAP

© 2024 My Florida Regional MLS DBA Stellar MLS. All Rights Reserved.
Bought with EXP REALTY LLC





