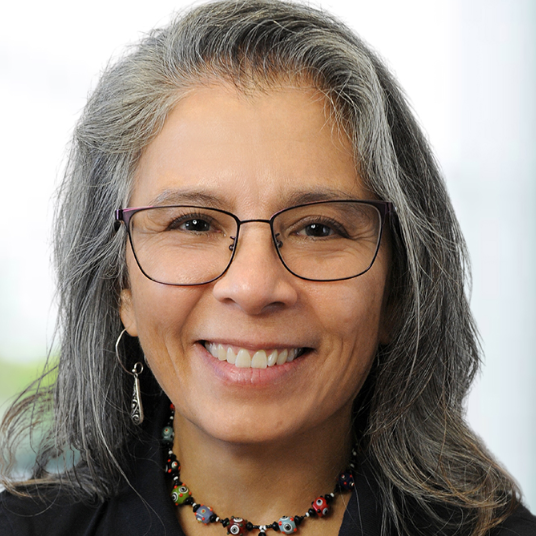$450,000
$450,000
For more information regarding the value of a property, please contact us for a free consultation.
6614 67TH CT E Bradenton, FL 34203
3 Beds
2 Baths
1,838 SqFt
Key Details
Sold Price $450,000
Property Type Single Family Home
Sub Type Single Family Residence
Listing Status Sold
Purchase Type For Sale
Square Footage 1,838 sqft
Price per Sqft $244
Subdivision Rivers Edge
MLS Listing ID U8248254
Sold Date 03/26/25
Bedrooms 3
Full Baths 2
HOA Fees $53/qua
HOA Y/N Yes
Originating Board Stellar MLS
Annual Recurring Fee 640.0
Year Built 2000
Annual Tax Amount $6,548
Lot Size 7,405 Sqft
Acres 0.17
Property Sub-Type Single Family Residence
Property Description
**Motivated Sellers** Discover this move-in-ready pool home in the Rivers Edge community, offering no CDD and low HOA fees. This 3 bedroom, 2-bathroom home boasts a spacious living room with high ceilings and an eat-in kitchen with sliders that open to the pool area. Relax on the screened-in patio and enjoy the tranquility. The generously sized bedrooms provide ample space and privacy. Additionally, there is a dedicated office space, perfect for working from home or as a bonus area. The primary bedroom features an ensuite bath with a walk-in shower, garden tub, and walk-in closet. The bonus room, adjacent to the master suite, offers flexible options beyond a traditional bedroom. This versatile space can serve as a private study, a tranquil yoga room, or an inviting nursery, adapting to your lifestyle needs. Home updates include Roof 2020, pool newly resurfaced June 2024, AC 2011, and water heater 2019. Conveniently located with easy access to I-75, and just minutes from UTC Mall, Sarasota Airport, shops, restaurants, nightlife, and beautiful beaches. This home is a must-see. Schedule your showing today!
Location
State FL
County Manatee
Community Rivers Edge
Zoning RDD4.5/W
Direction E
Interior
Interior Features Ceiling Fans(s), High Ceilings, Split Bedroom, Window Treatments
Heating Central
Cooling Central Air
Flooring Ceramic Tile
Fireplace false
Appliance Cooktop, Dishwasher, Dryer, Microwave, Range, Washer
Laundry Inside, Laundry Room
Exterior
Exterior Feature Sidewalk, Sliding Doors, Sprinkler Metered
Garage Spaces 2.0
Pool In Ground, Screen Enclosure
Utilities Available Public
View Y/N 1
Water Access 1
Water Access Desc Creek
Roof Type Shingle
Attached Garage true
Garage true
Private Pool Yes
Building
Story 1
Entry Level One
Foundation Slab
Lot Size Range 0 to less than 1/4
Sewer Public Sewer
Water Public
Structure Type Block
New Construction false
Others
Pets Allowed Yes
Senior Community No
Ownership Fee Simple
Monthly Total Fees $53
Acceptable Financing Cash, Conventional, FHA, VA Loan
Membership Fee Required Required
Listing Terms Cash, Conventional, FHA, VA Loan
Special Listing Condition None
Read Less
Want to know what your home might be worth? Contact us for a FREE valuation!

Our team is ready to help you sell your home for the highest possible price ASAP

© 2025 My Florida Regional MLS DBA Stellar MLS. All Rights Reserved.
Bought with FINE PROPERTIES

